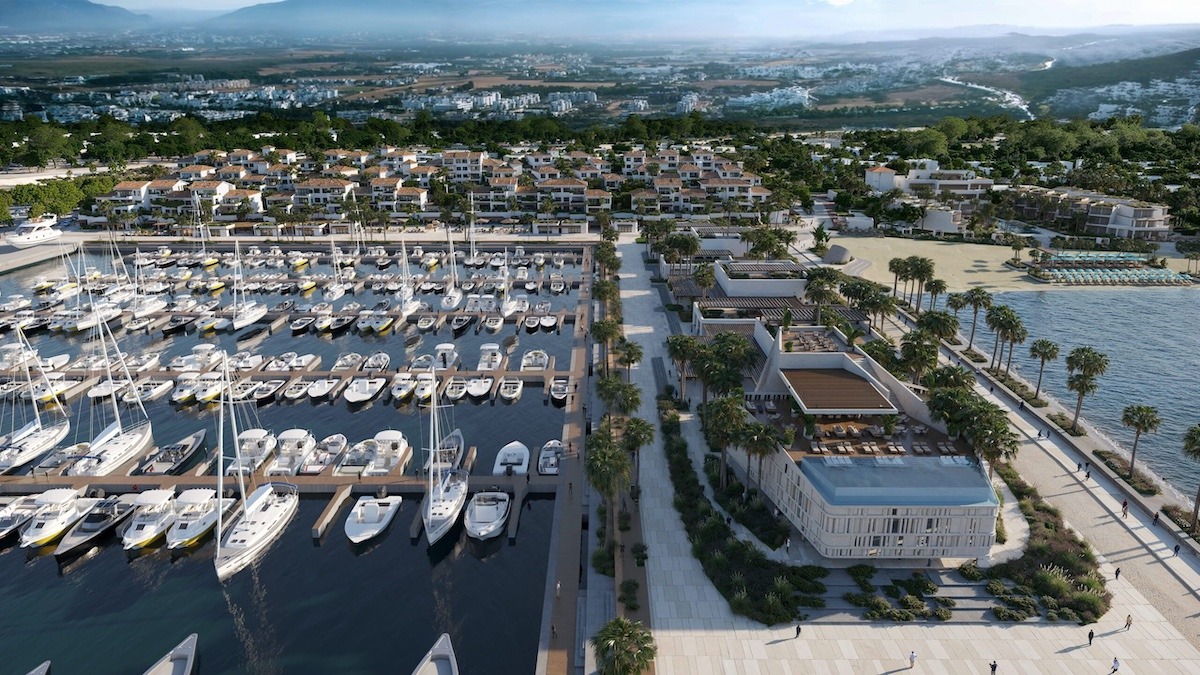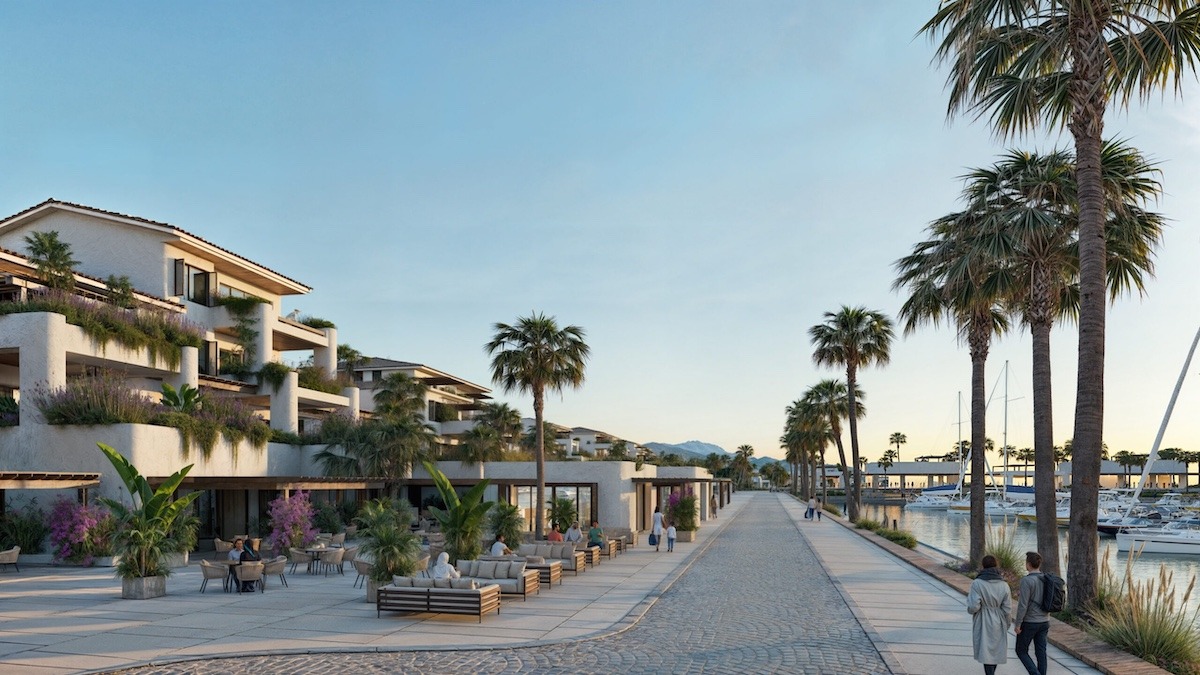总体规划
卡博内格罗码头
卡博内格罗
总体规划
卡博内格罗码头
卡博内格罗
类型: 总体规划
开发: 私人
卡博内格罗海岸遗产
卡博内格罗总体规划以独特的综合用途开发重新定义了海岸线,项目分为三大主要区域:住宅区、酒店区和码头区。住宅区采用有机布局,确保私密性、最佳朝向和海景视野,住宅融入景观花园、步行路径和私人泳池。
沿海滨一线,酒店区规划为高容量度假村,设有独立入口、娱乐设施和高端公共空间。码头区作为一座最先进的海事港口,被设计为可容纳各种船只,包括大型游艇,同时配备航海服务、商业区和与城市环境无缝连接的公共空间。
这是一个融合奢华、功能性和独特地中海生活方式的前瞻性项目。






