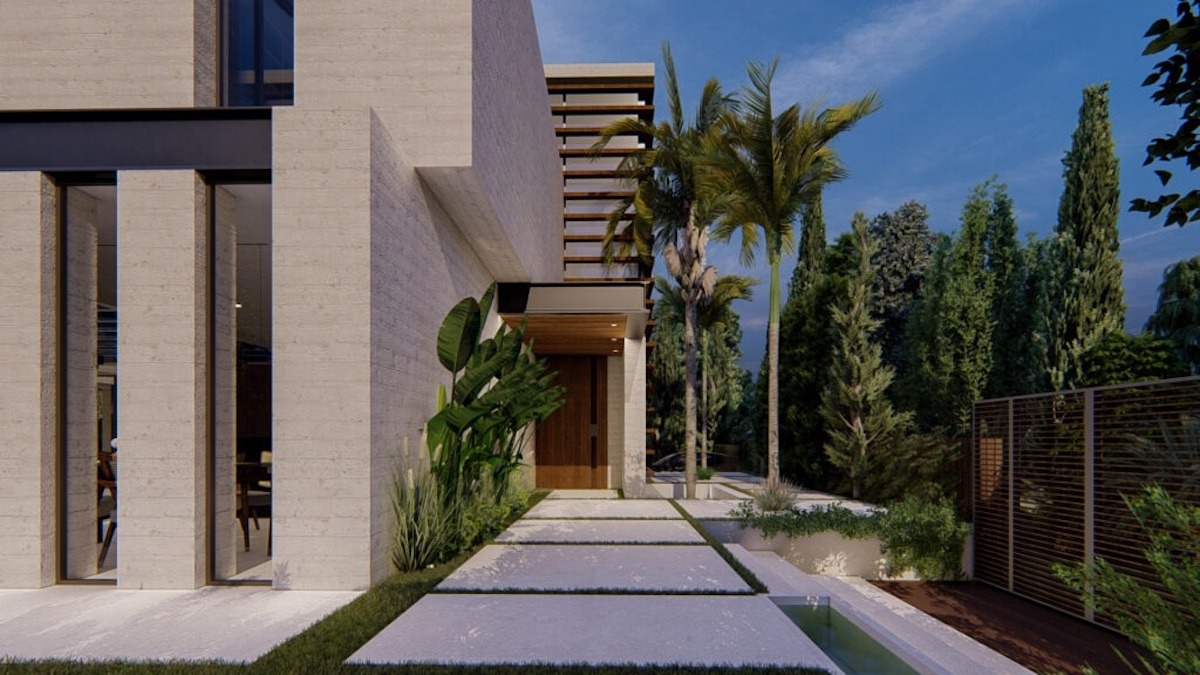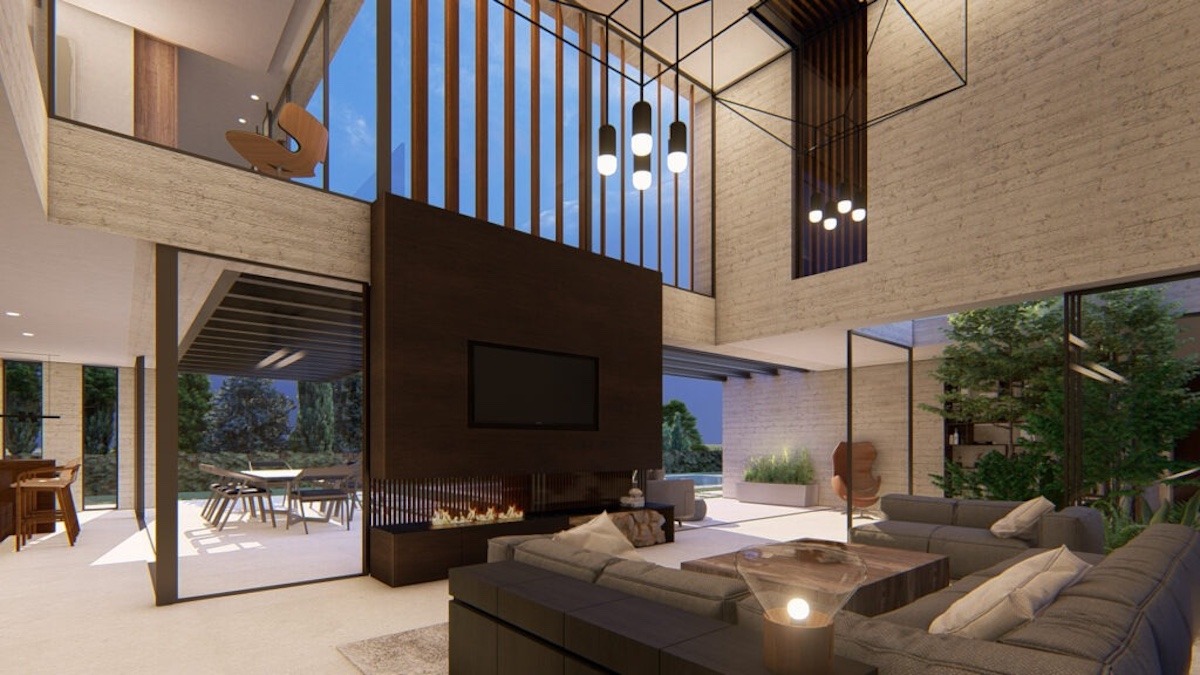SINGLE FAMILY RESIDENCE
VILLA O GUADALMINA
MARBELLA, SPAIN
SINGLE FAMILY RESIDENCE
VILLA O GUADALMINA
MARBELLA, SPAIN
Type: Single Family Residence
Plot Area: 680m²
Built Area: 200m²
Development: Private
The process of conception of Villa O began with the primary need for a blind facade, in search of privacy. However, in contrast to the first condition, the idea proposed was to make a dynamic arrangement of volumes from the initial basic monolithic form. The result was the cubes, highlighted by large wooden panels, which in turn provide warmth and a play of light and shadow.
The exposed concrete as the main material, together with wood and steel, is the trilogy that marks all the facades, coverings and elements of the project.
Steel, in turn, plays a very important structural role, allowing for large spans.

