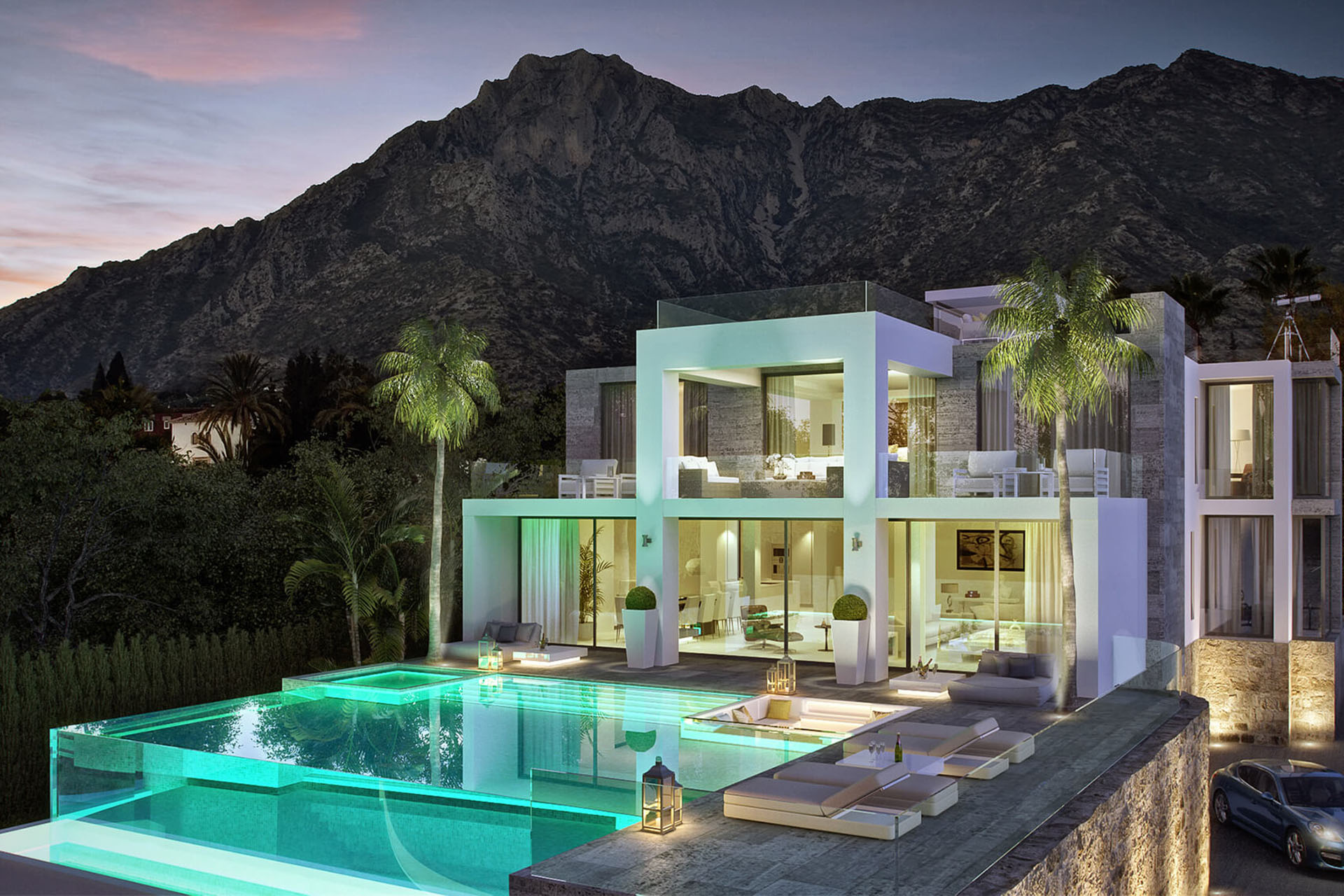- iniciales VSB
+ VILLA SIERRA BLANCA
Urb. Sierra Blanca, Marbella 2017
Tipología: Unifamiliar exenta
Ocupación: 1.595 m2
Área parcela: 578 m2
Promotor: Sierra Blanca Global
A clearly differentiated project between the day area on the ground floor and the night area on the first floor. Fully oriented to the south to fully open up to sea views.
Harmony in the materials between the natural stone of the coating that gives a warm nuance to the pure edges of the white volumes. What is sought is the sensation that new elements have been attached to the rock of the mountain, in this case represented by the stone cladding, creating a villa around it.
Double-height entrance hall and large open spaces with windows with hidden carpentry that opens the spaces in summer, extending them to the terraces.
Infinity pool finished in glass so that the view from the living room is continuous to the sea passing through the pool. A jacuzzi in the solarium gives us a 360o panoramic view in which our client can enjoy the mountains and the sea.


