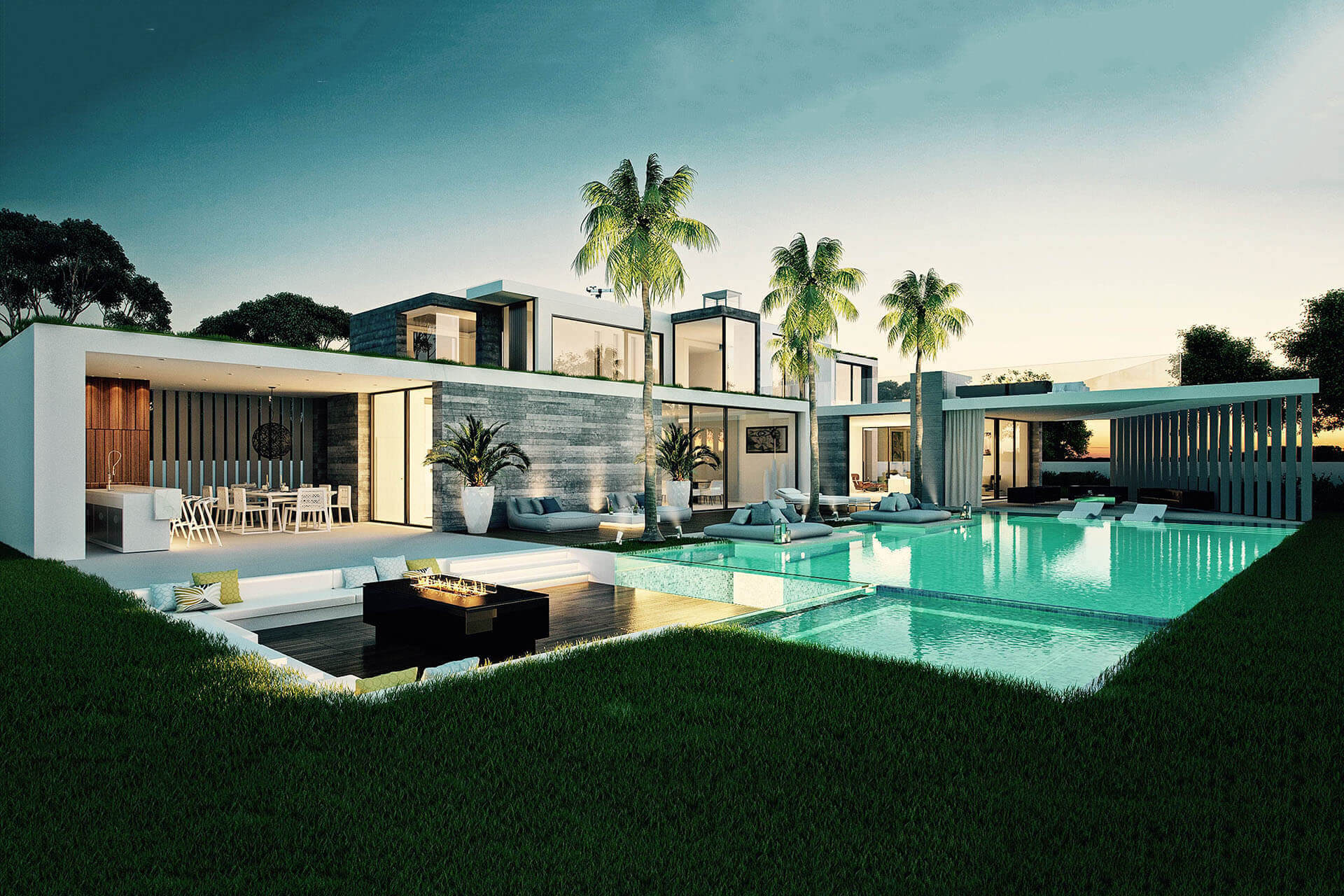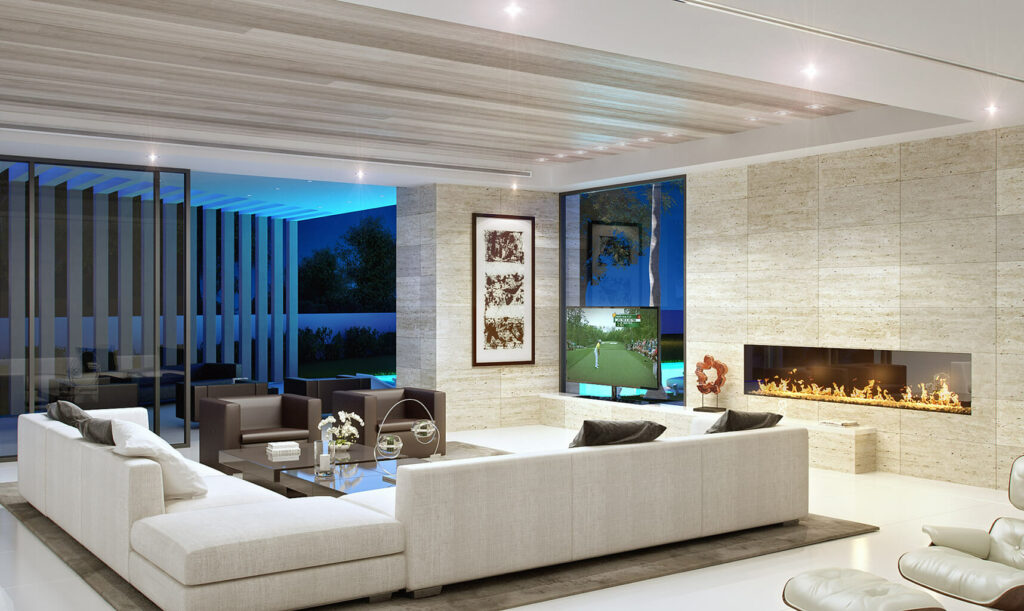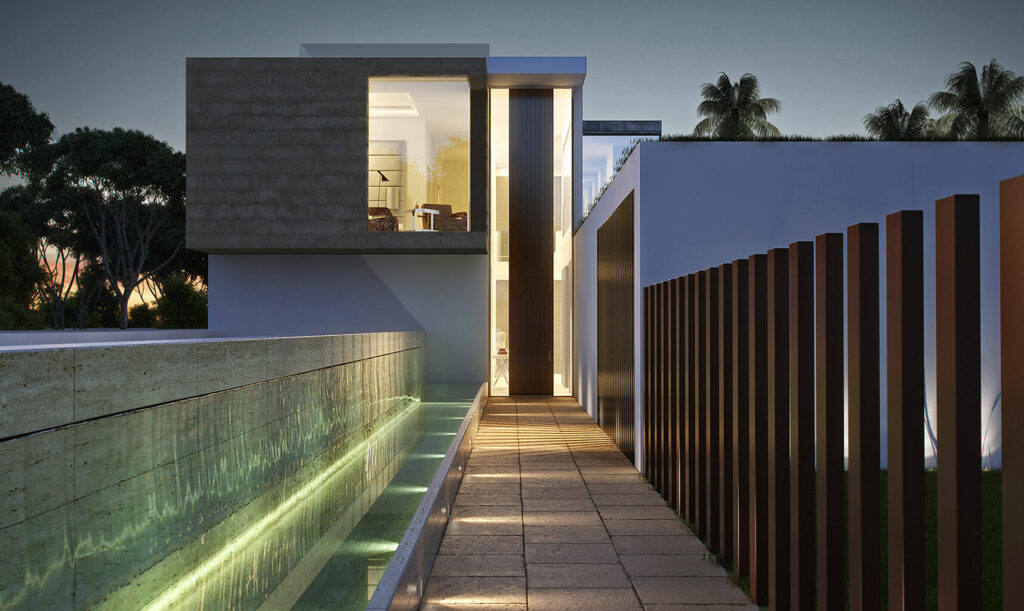This website uses cookies so that we can provide you with the best user experience possible. Cookie information is stored in your browser and performs functions such as recognising you when you return to our website and helping our team to understand which sections of the website you find most interesting and useful.
- iniciales VJM
+ VILLA JUSTE
El Vicario, Marbella 2016
Tipology: Single-family residence
Ocupacity: 789 m2
Plot Area: 2.900 m2
Promotor: Jorge Juste Menchaca
The house is situated in an extensive residential area. The plot has a large grove, which makes up the immediate universe of housing.
Starting from four coated load-bearing walls, prismatic volumes are generated that fragment the space. Because the spaces generated are large, it has been decided to individualize each room. The interstitial zone between the pieces acts as a distributor and connector between the spaces of the house both horizontally and vertically as we provide it with double height acquiring the presidential value it requires for its function.
The objective of the project is the creation of different exterior areas linked to the interior rooms, according to the degree of privacy of each one of them. Each piece has a height depending on its use being developed on one floor, except the volume of the master bedroom and the bedroom suite. With this gesture you get a cross-shaped plant that organizes the outer space.






