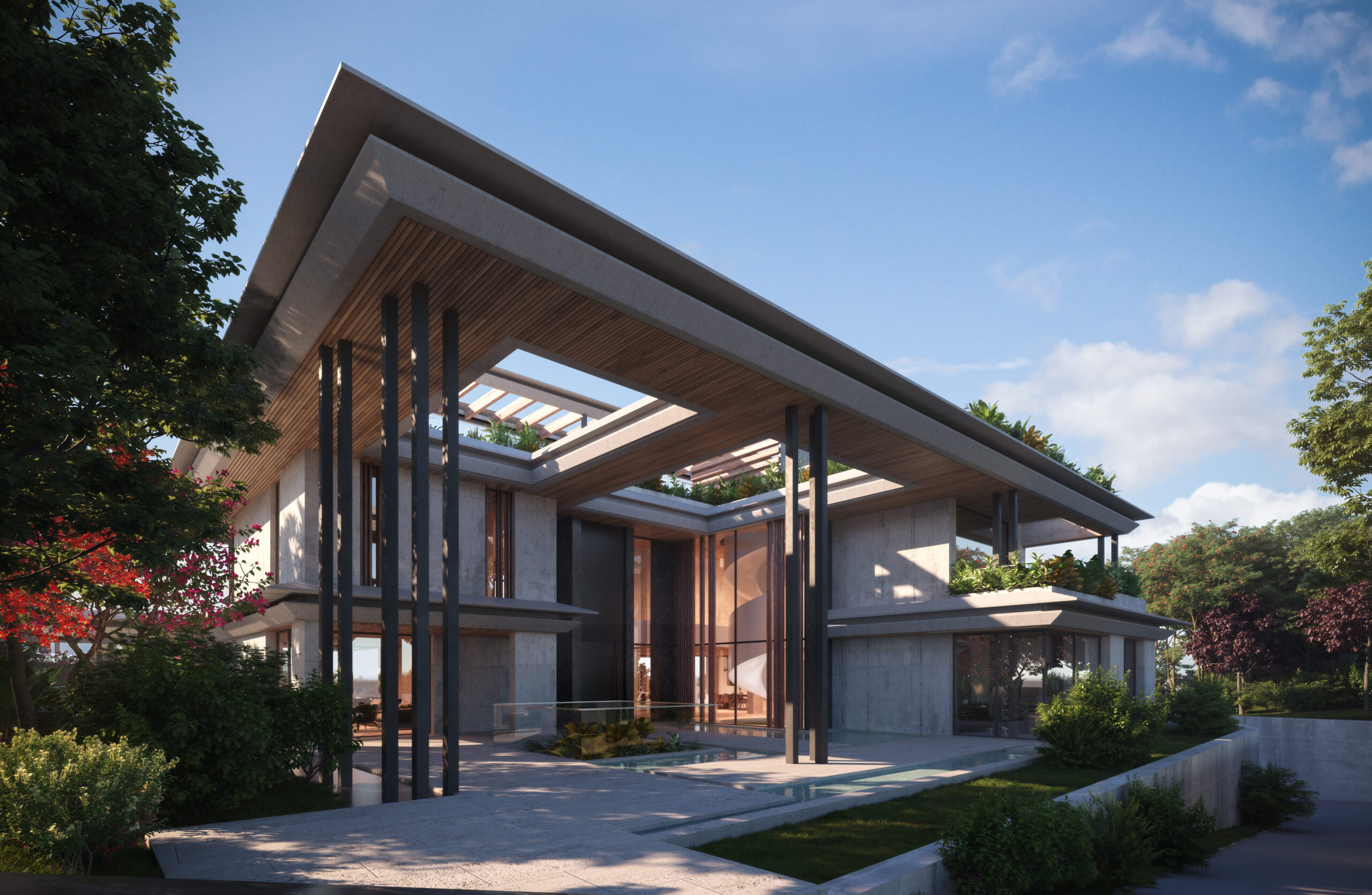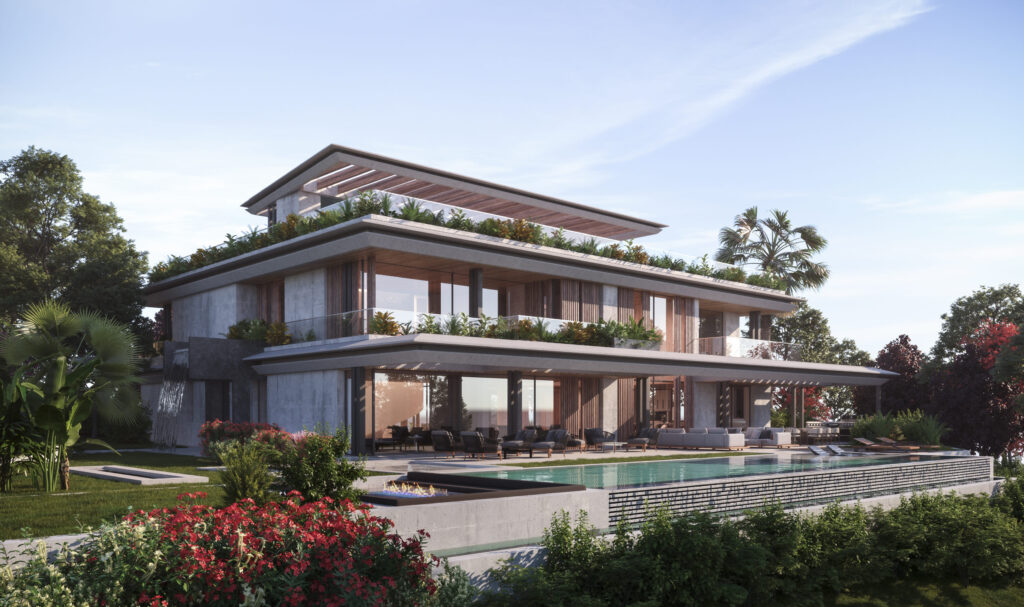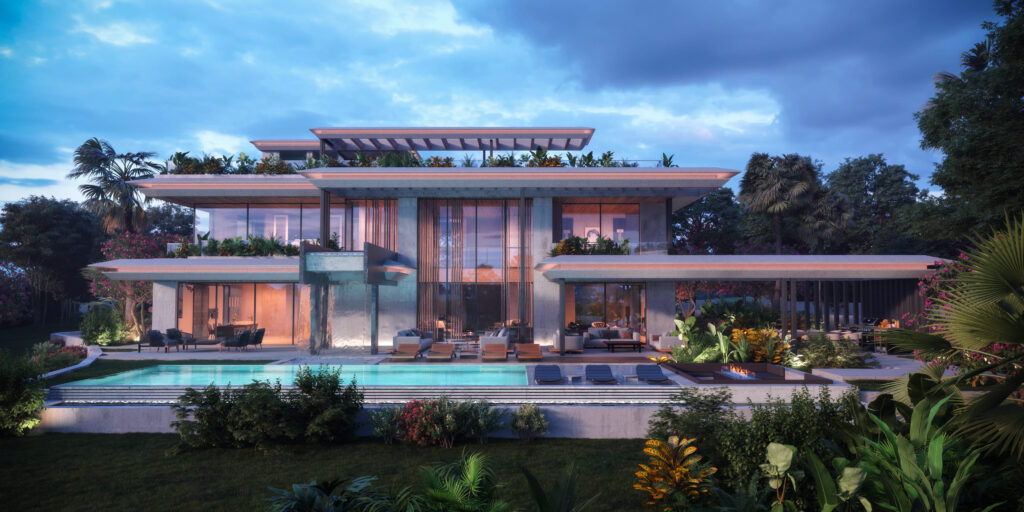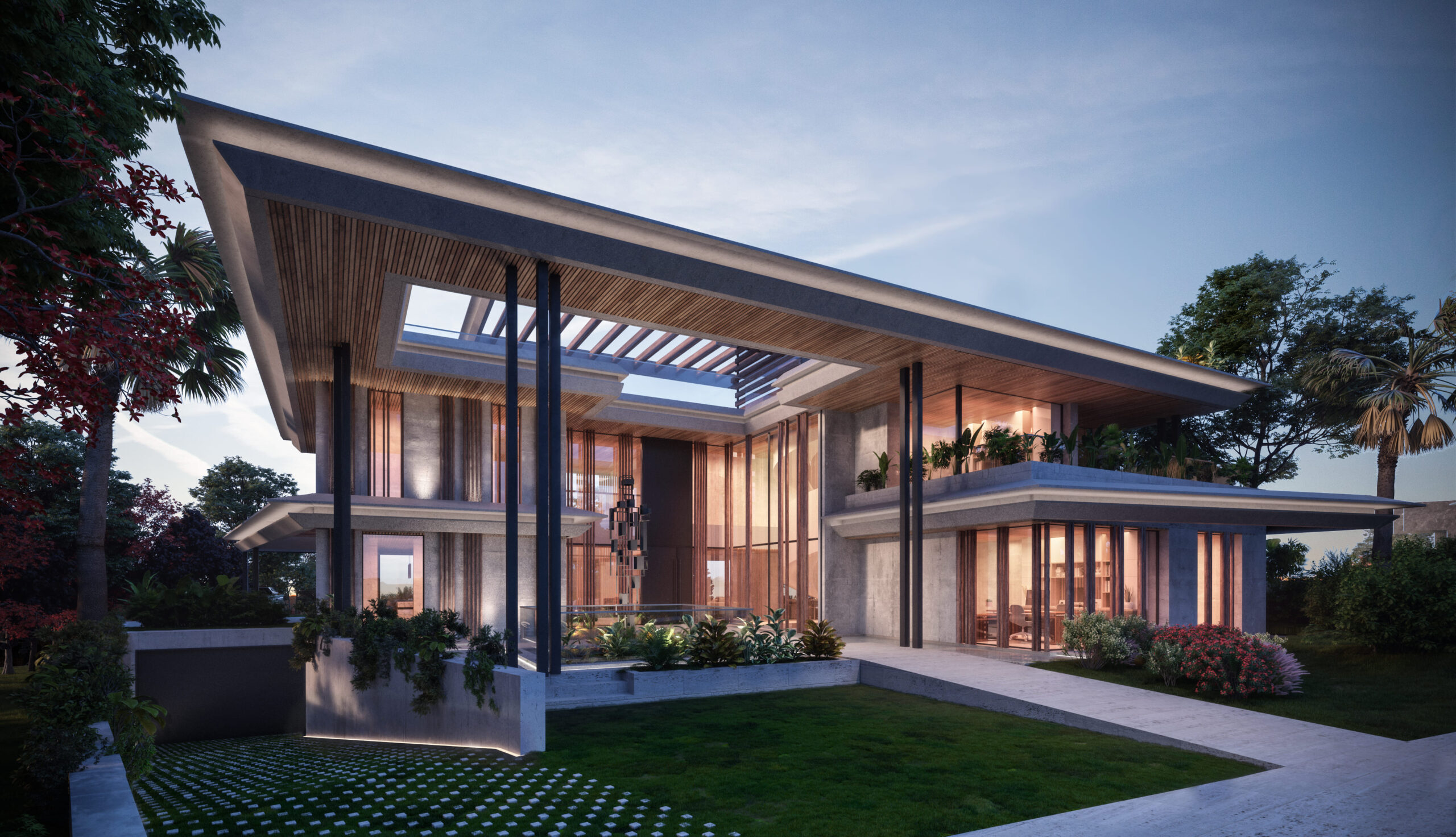- iniciales V4C
+ VILLA ERIC HOLANDESES NAGÜELES
Marbella 2022
Tipology: Single family Residence
Plot Area: 2.000 m2
Built Area: 1.200 m2
Developer: Private
The concept of the villas is based on creating sculptural spaces from the entrance to the most private spaces.
The volumetry of the houses is configured in floors that slide and create attractive shapes playing with the parapets which will give a special character to the houses
Thanks to this and looking for these sculptural spaces, the entrances to the houses are created which achieve an effect that will not leave anyone indifferent
The houses are turned towards the south and the sea views, creating large spaces that unify the main spaces connecting the living areas with the swimming pools
The combination of pure materials such as concrete and wood, give these villas a modern and elegant yet sophisticated image.





