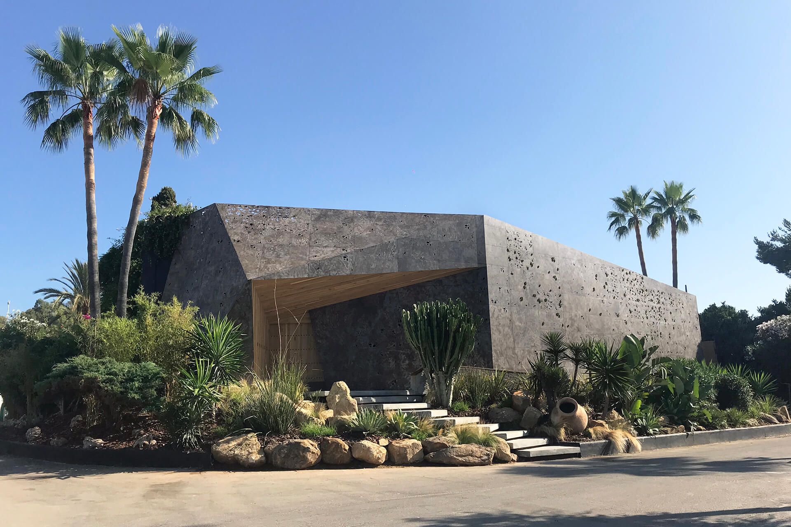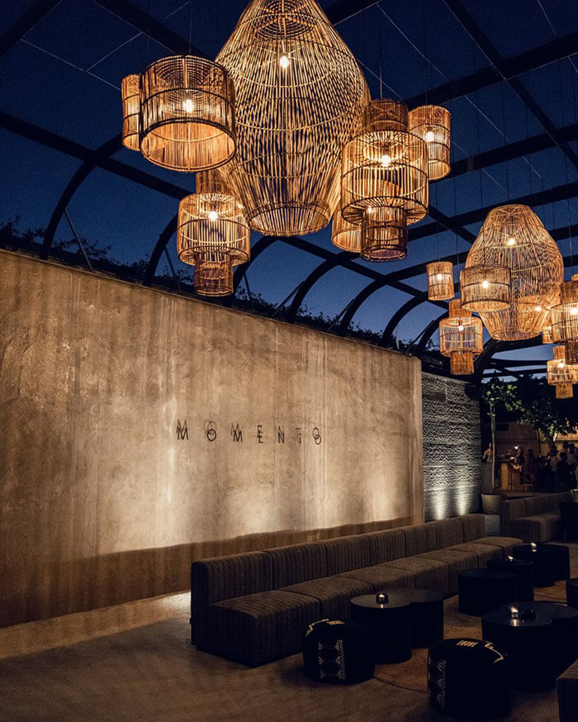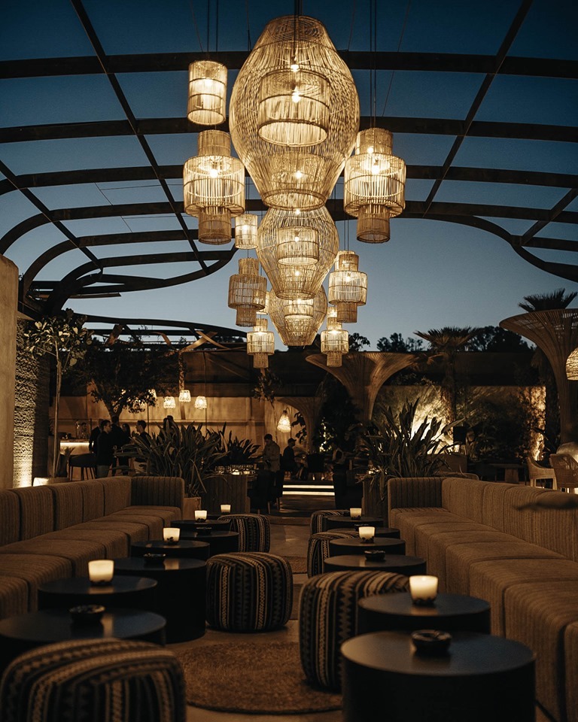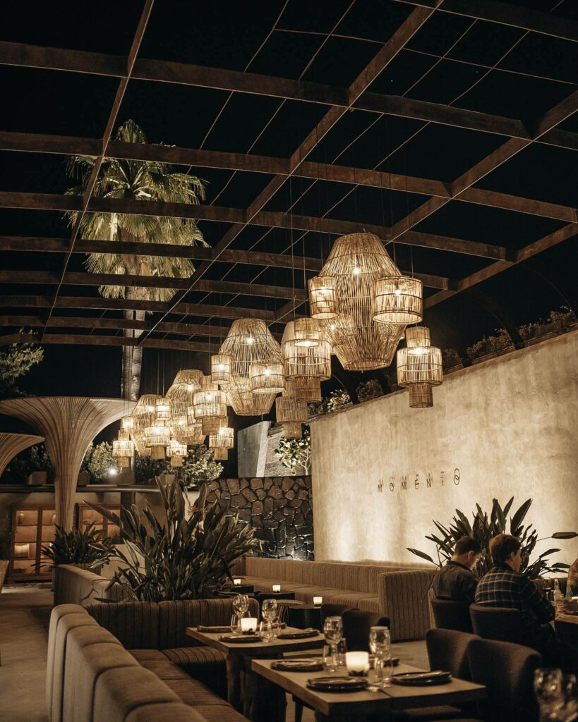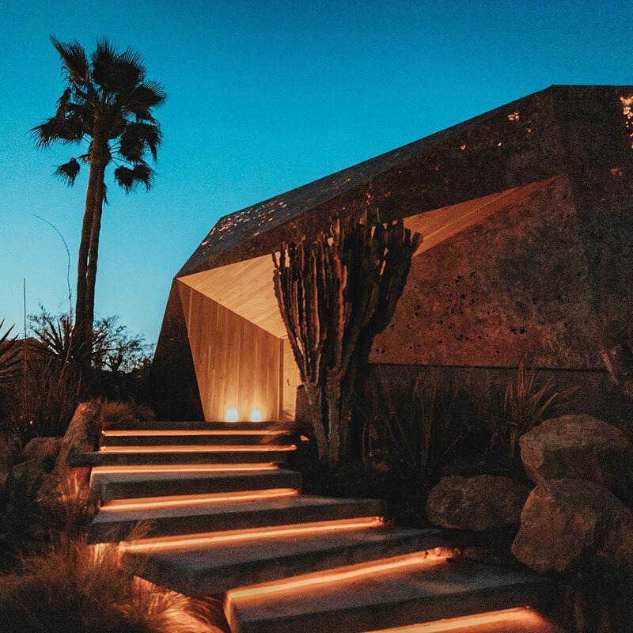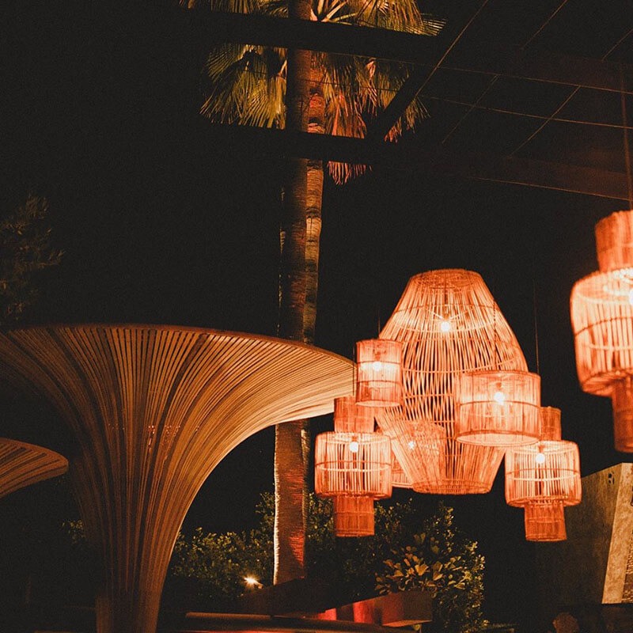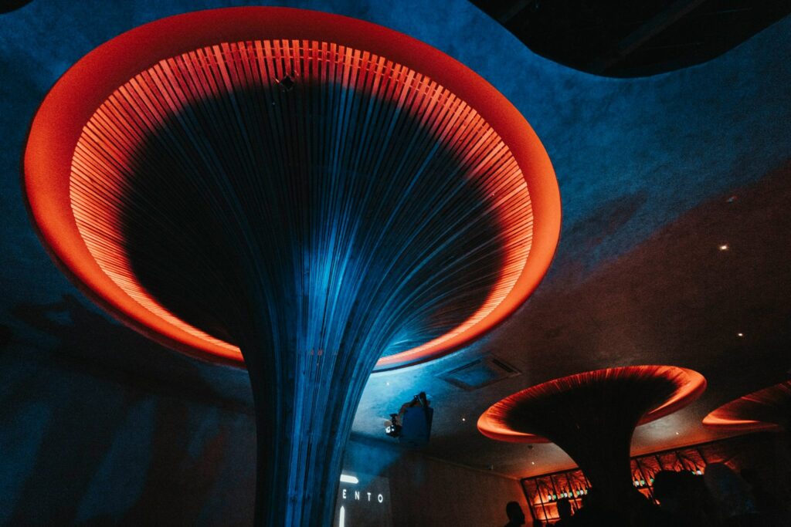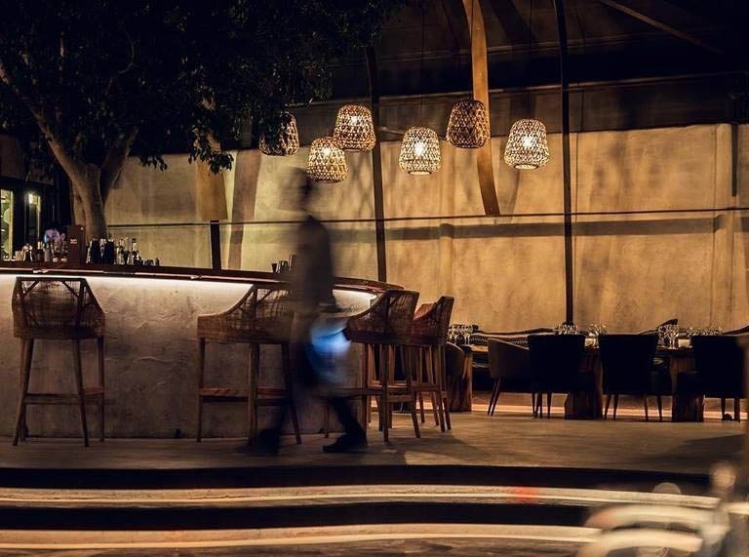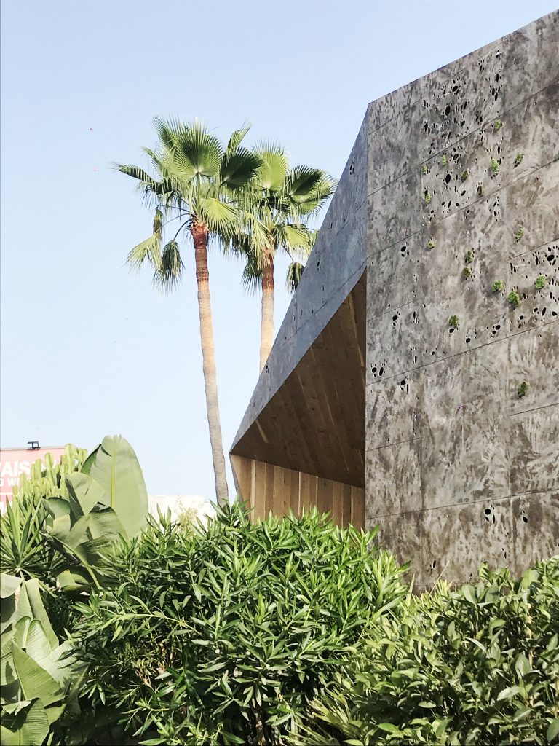- iniciales MOC
+ MOMENTO CLUB
Marbella 2018
Tipology: Night Club
Built Area: 631 m2
Extension: 1.778 m2
The project is divided into three areas with different environments clearly differentiated such as the Party Room with more than 400m2 of track, the Terrace and the Outdoor Restaurant.
The existing building is camouflaged / concealed with a metal skin of 150x70cm and 5mm thick wrapping the main entrance and acting at the same time as an entrance cover. This skin has perforations like circles, ellipses and ovals that will let out the light coming out of the interior. The final finish of the surface is a texture that recreates the nuances of La Concha (the most important mountain in the city). The idea at all times is to create a characteristic building by day and emblematic at night. That can be a natural element by day and almost something sculptural at night.
In this type of project Archi-Dom always places elements that give exclusive and iconic character to the premises. The idea is to make your mark. Something that with a quick glance everyone knows which local is being talked about. It’s not just logos that make a mark, for instance, we invented the “umbrellas” decorative elements that organize the spaces and fluidly integrates the interior to the exterior.
