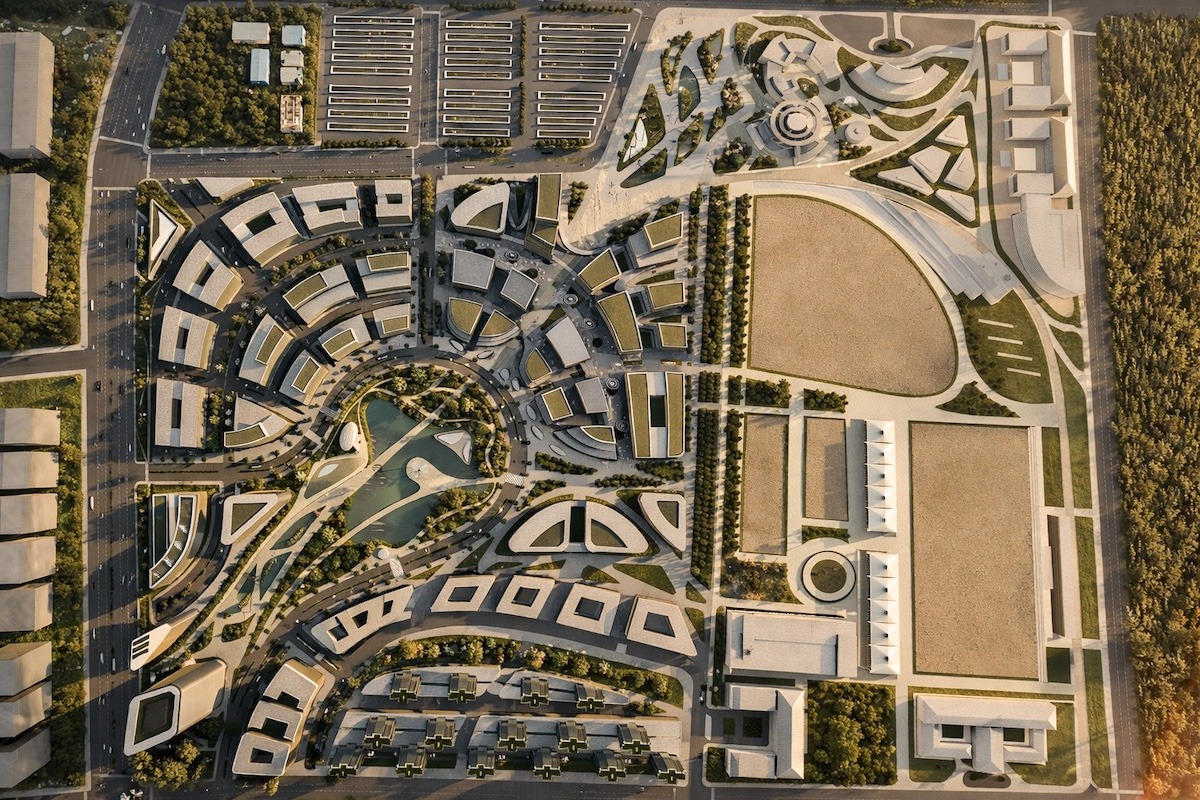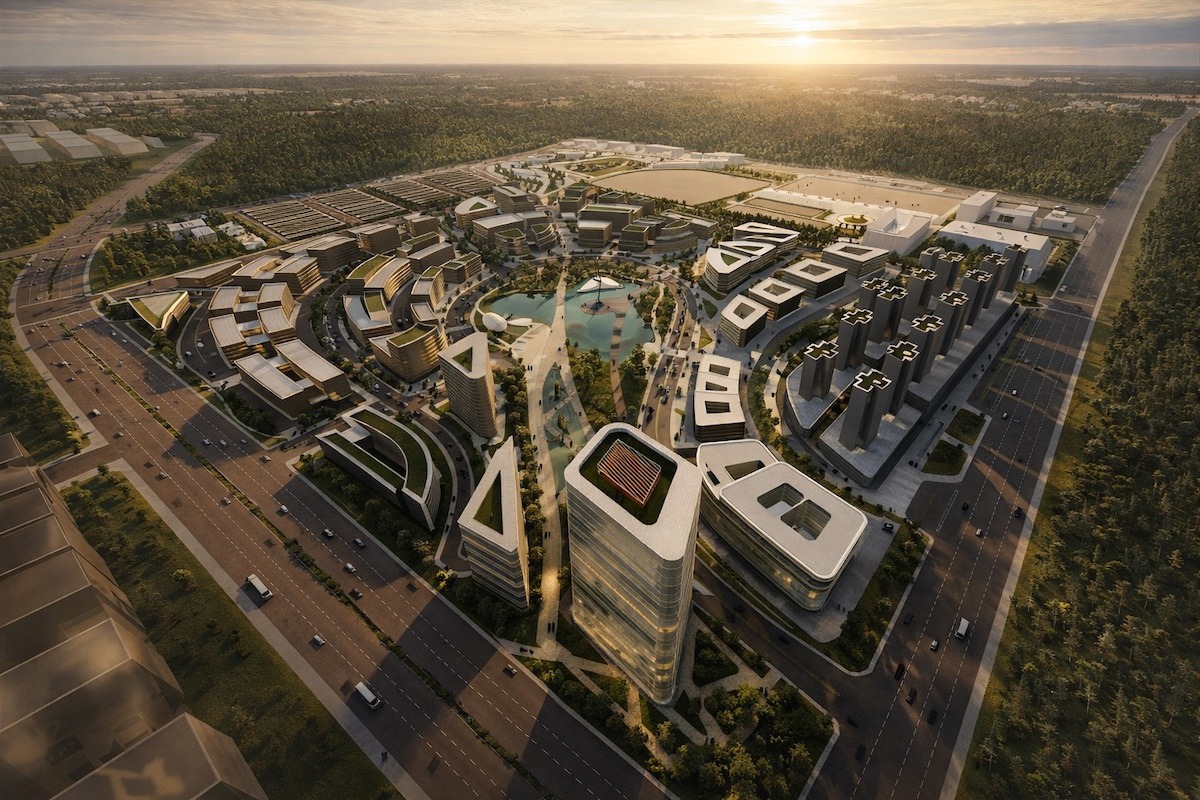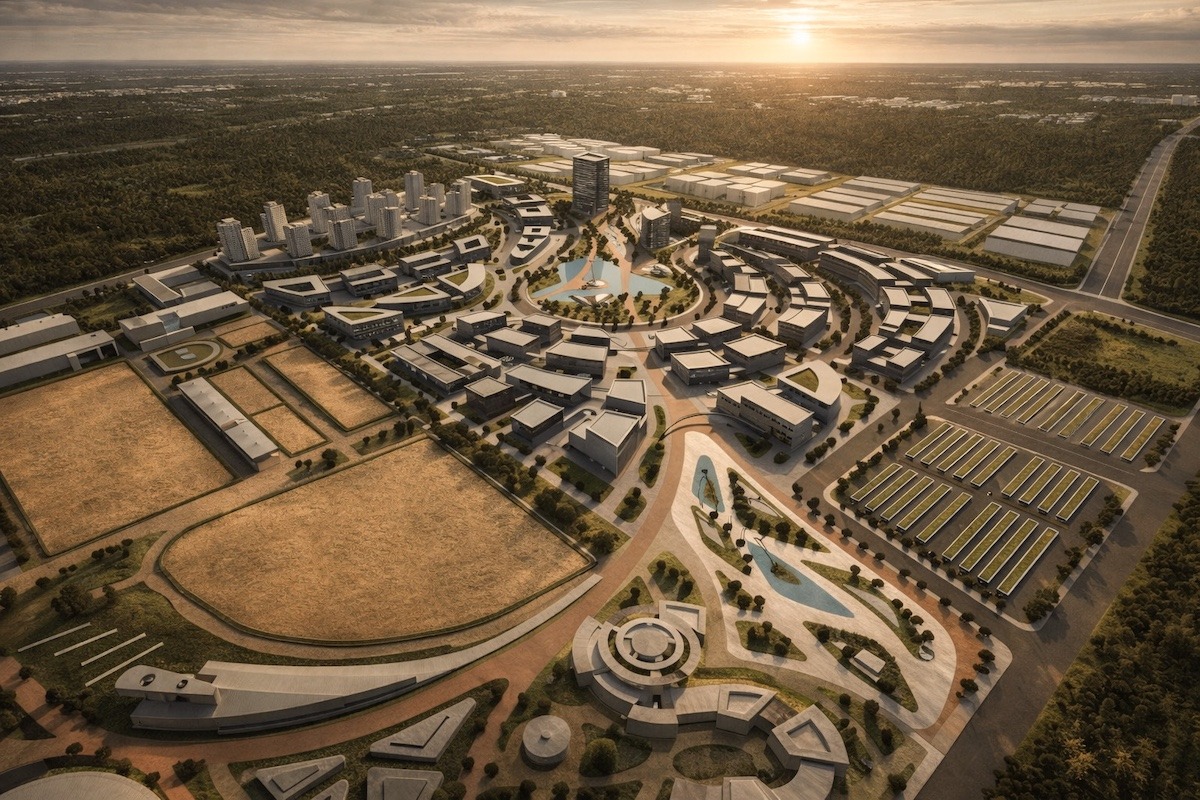MASTERPLAN
LE MA JOY
CHINA
MASTERPLAN
LE MA JOY
CHINA
Type: Masterplan Office
Development: Private
THE NEW CAPITAL HUB
The Beijing masterplan concept design is envisioned as a large-scale real estate development set to become one of the key hubs of the new conurbation planned for the Chinese capital. With a diverse and overlapping program, the project creates a dynamic urban ecosystem that combines modern living, productivity, and leisure.
The masterplan incorporates a mixed-use zone, an industrial area, a residential complex, a commercial district, extensive parks, and one of the largest horse-riding centers in Beijing, establishing the development as a cultural and sports landmark. This visionary approach positions the project as an innovative, multifunctional destination designed to attract investment, foster community, and shape a new urban icon for the capital.


