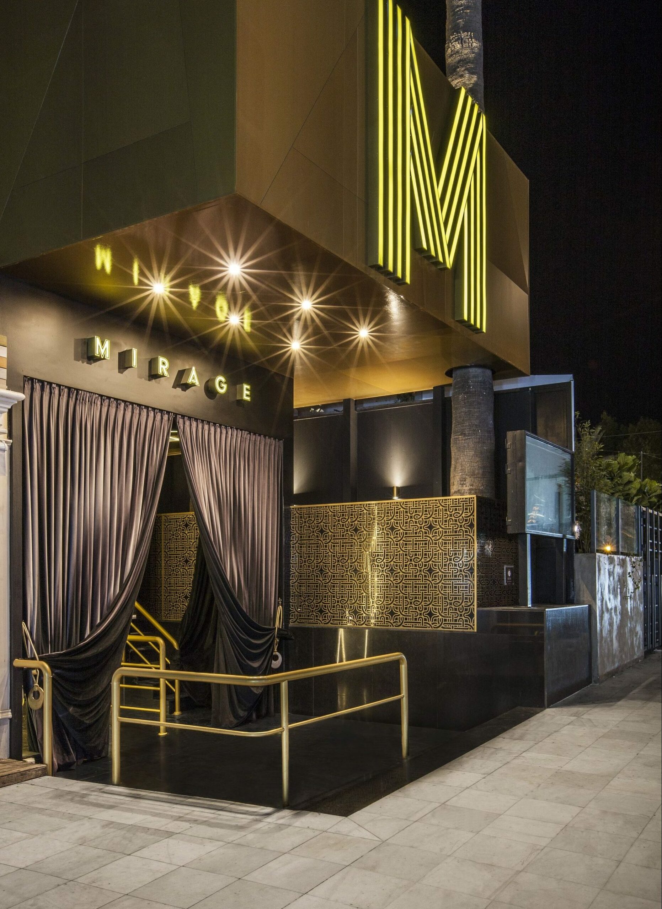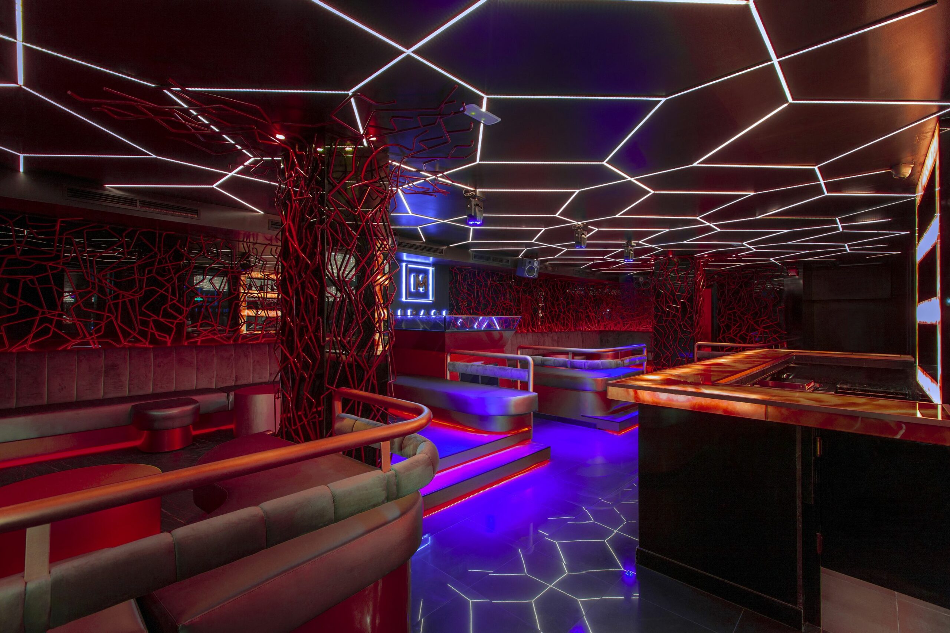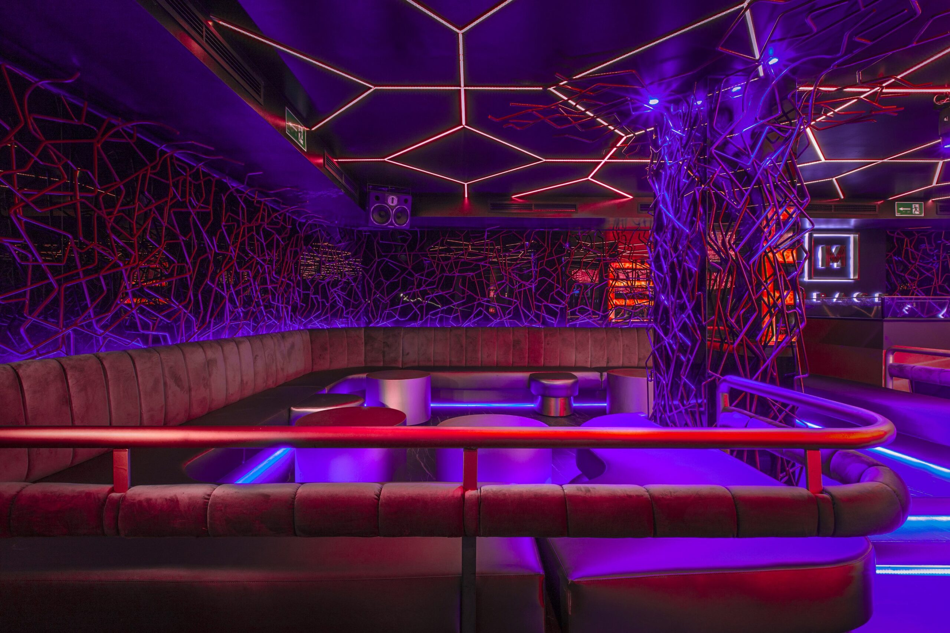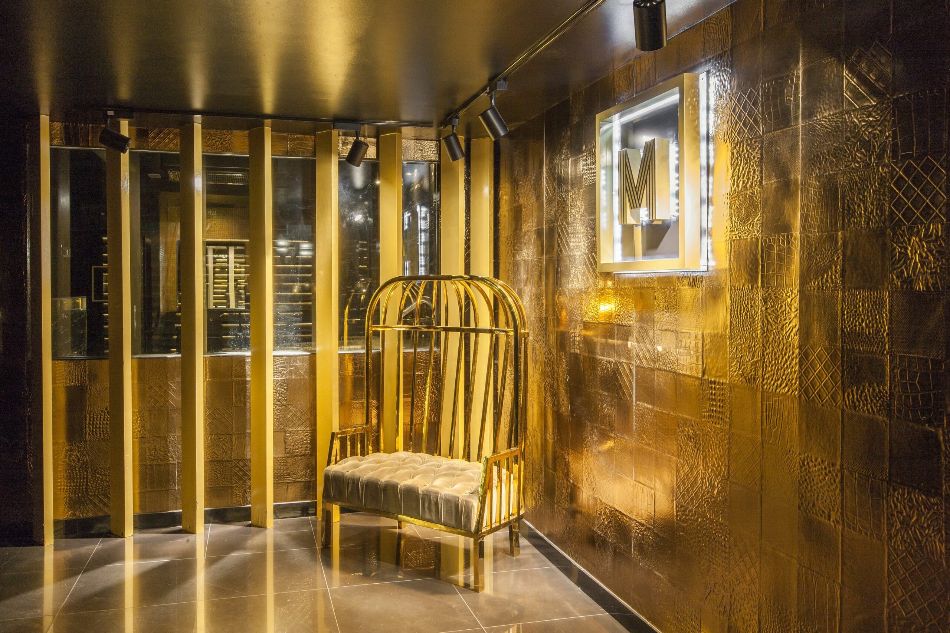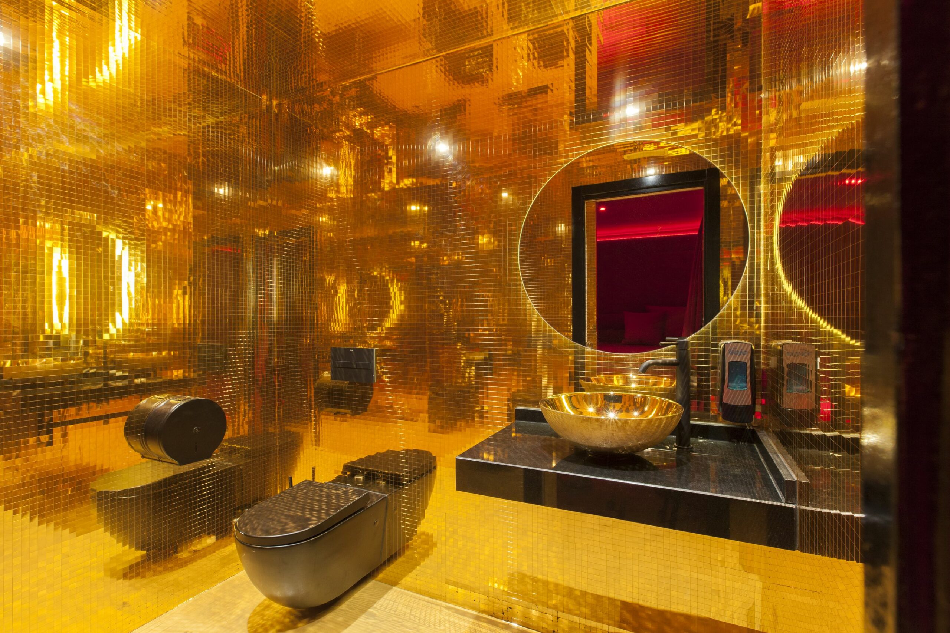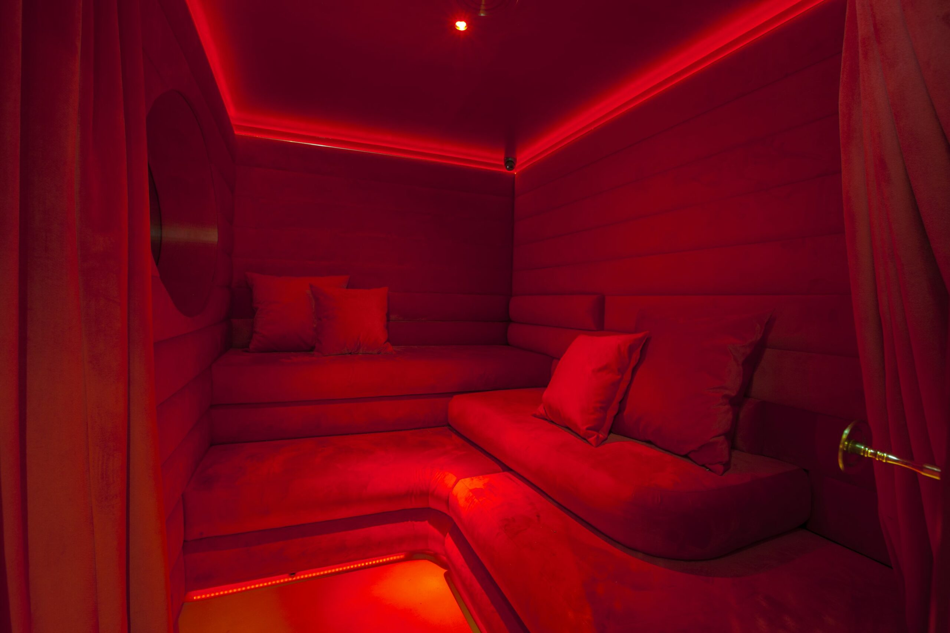This website uses cookies so that we can provide you with the best user experience possible. Cookie information is stored in your browser and performs functions such as recognising you when you return to our website and helping our team to understand which sections of the website you find most interesting and useful.
- iniciales DMP
+Mirage Disco
Puerto Banus – Marbella 2019
Tipology: Night club
Built Area: – m2 | Plot Area: 1.200 m2
Developer: private
Renovation of a Disco in the heart of Puerto Banus. The project has two main actions in addition to other smaller ones throughout the premises. The first is the design of a canopy at the entrance to the club, which aims to attract the attention of passers-by, and is a prelude to what is happening inside. To do this, a large cube is created that “floats” over the access, wrapped in a golden texture on which the logo of the place is drawn.
The second action is the design of the reserved areas of the Disco. In this area the game with the gold is maintained, adding the use of red to give them a more “rogue” touch. The vertical walls are covered with a mirror on which a red filigree is placed, creating a game of reflections and textures. The lighting, reflections and textures are the main elements of this project.
