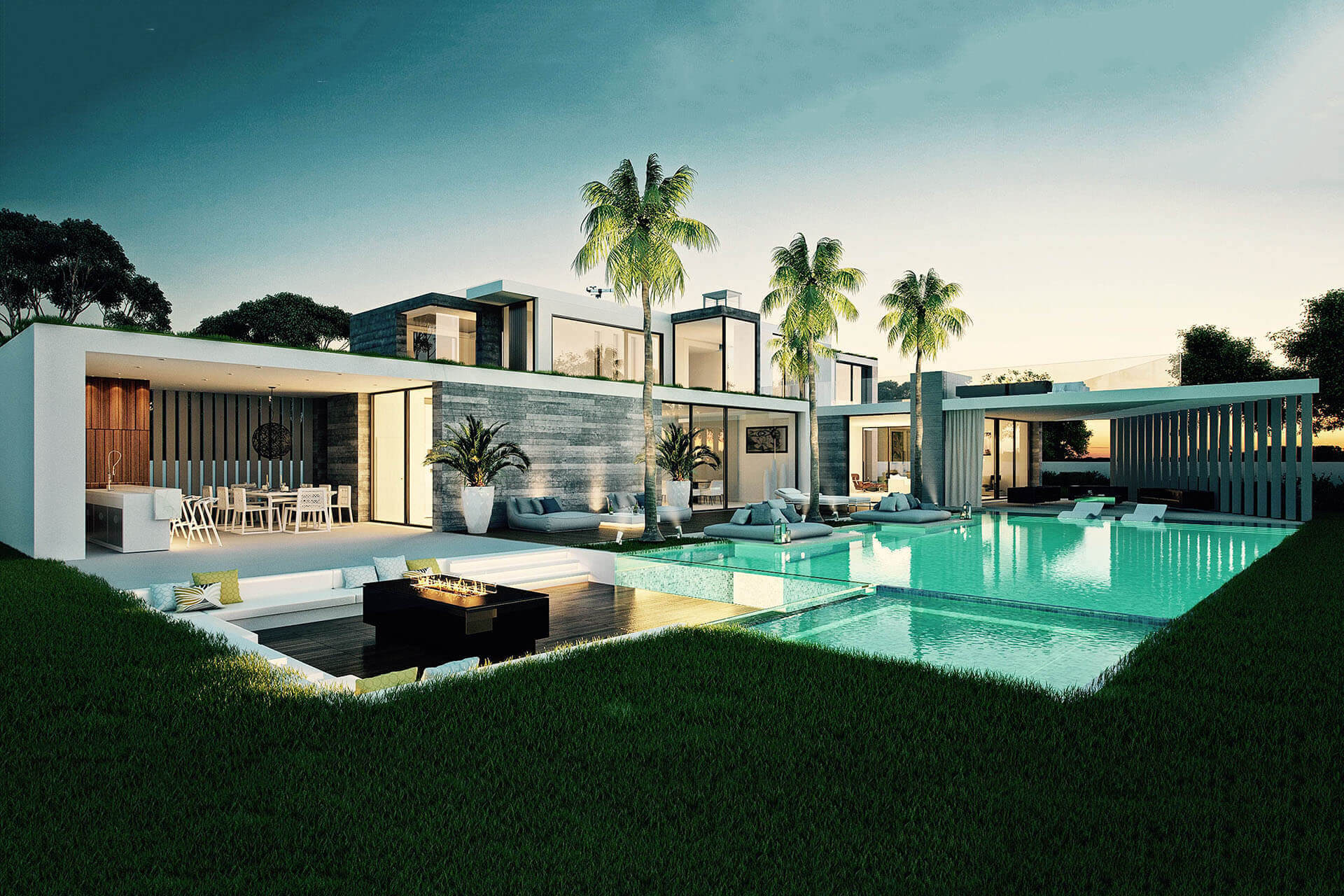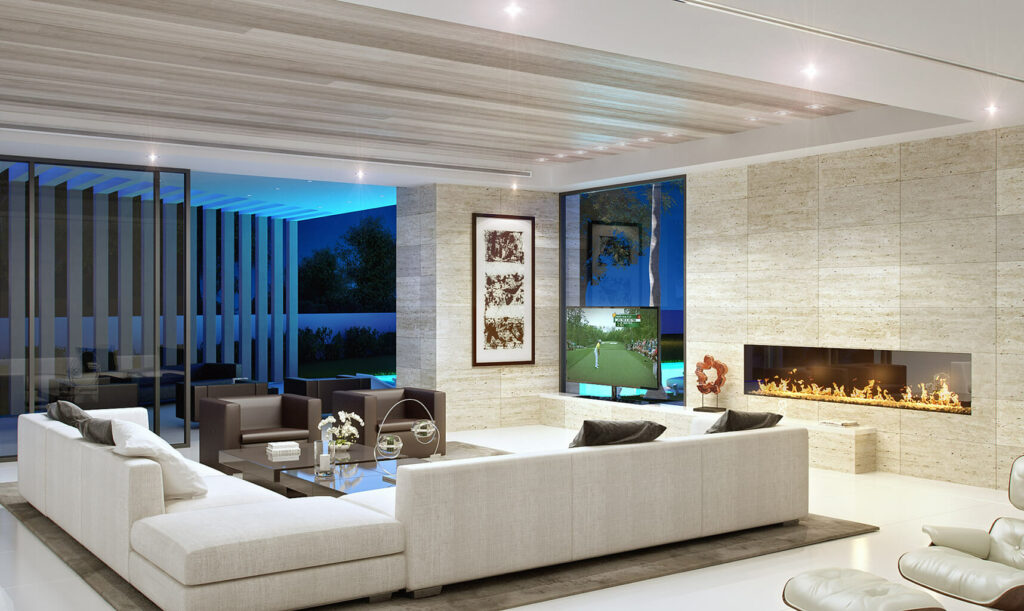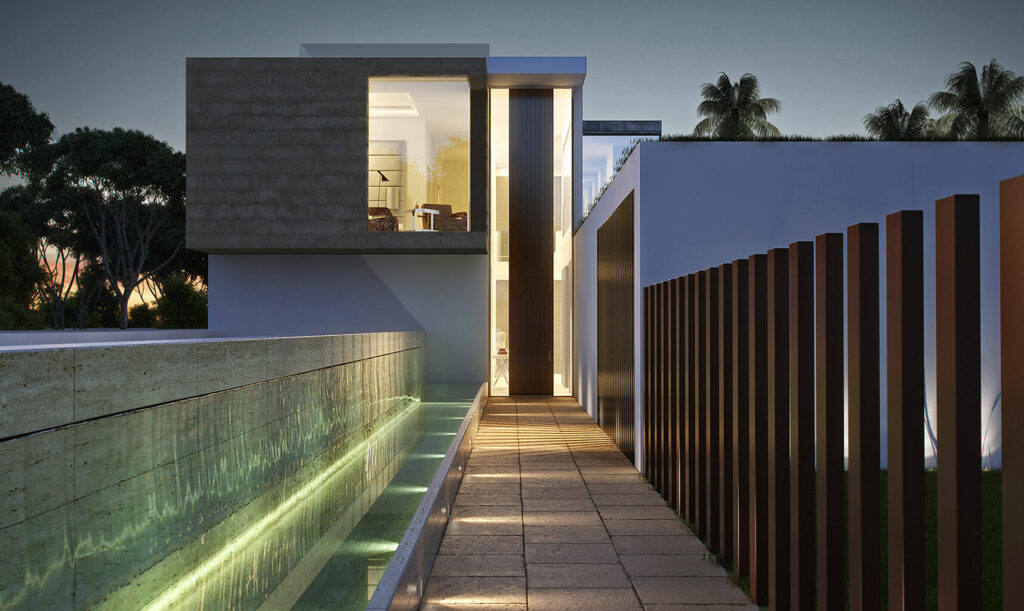- iniciales VJM
+ VILLA JUSTE
El Vicario, Marbella 2016
拓撲學: 單戶住宅
佔有率: 789 m2
繪圖區: 2.900 m2
發起人: Jorge Juste Menchaca
這所房子位於一個廣闊的住宅區。該地塊有一個大樹林,構成了直接的住房空間。
從四個帶塗層的承重牆開始,生成了棱柱體,將空間分割開來。由於生成的空間很大,因此決定對每個房間進行個性化設置。各部分之間的間隙區域在水平和垂直方向上充當房屋空間之間的分配器和連接器,因為我們為它提供了雙重高度,以獲得其功能所需的總統價值。
該項目的目標是根據每個房間的隱私程度,創建與內部房間相連的不同外部區域。除了主臥室和臥室套房的體積外,每件作品的高度都取決於其在一層樓的用途。通過這個手勢,您將獲得一個組織外層空間的十字形植物。





