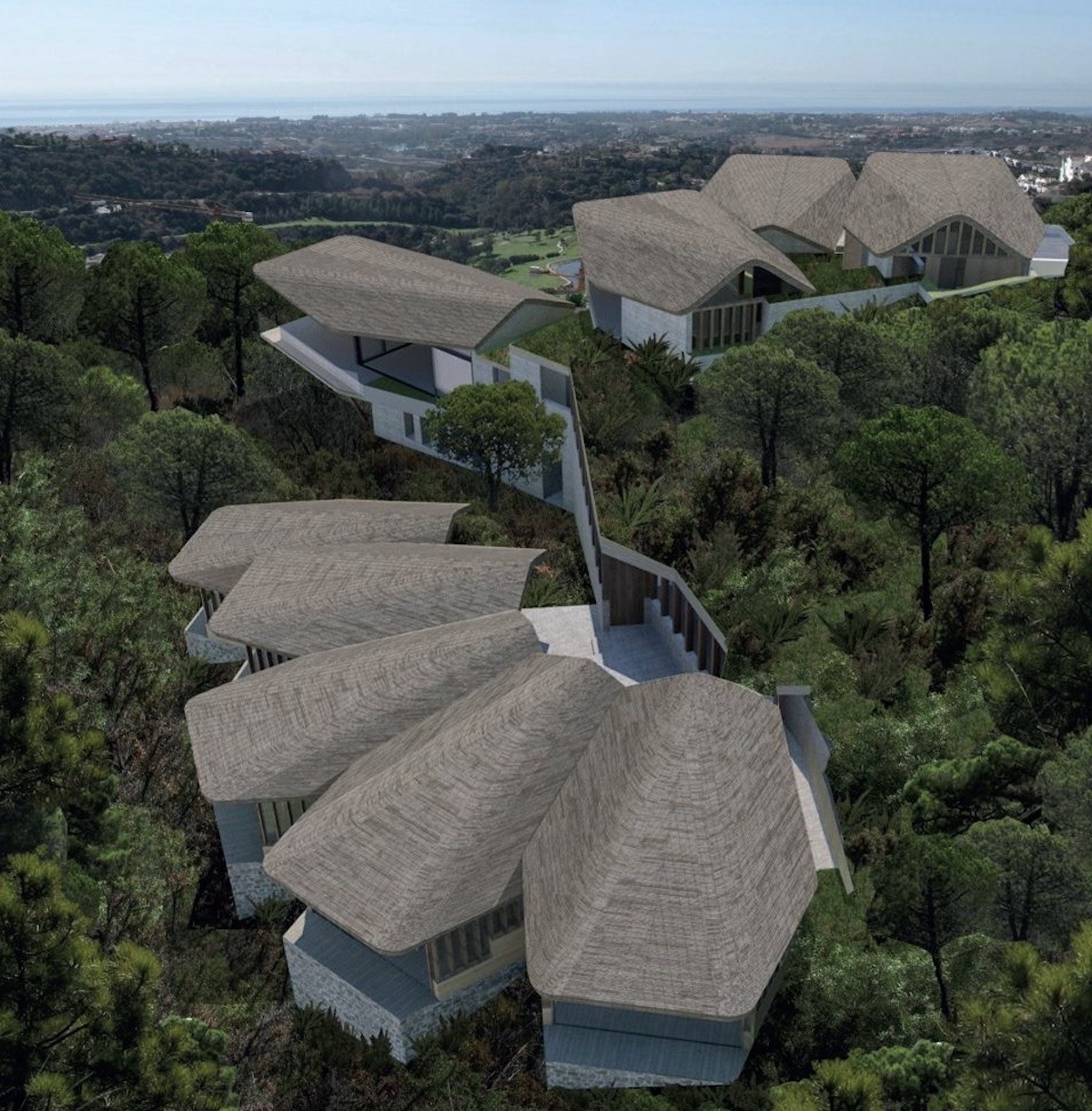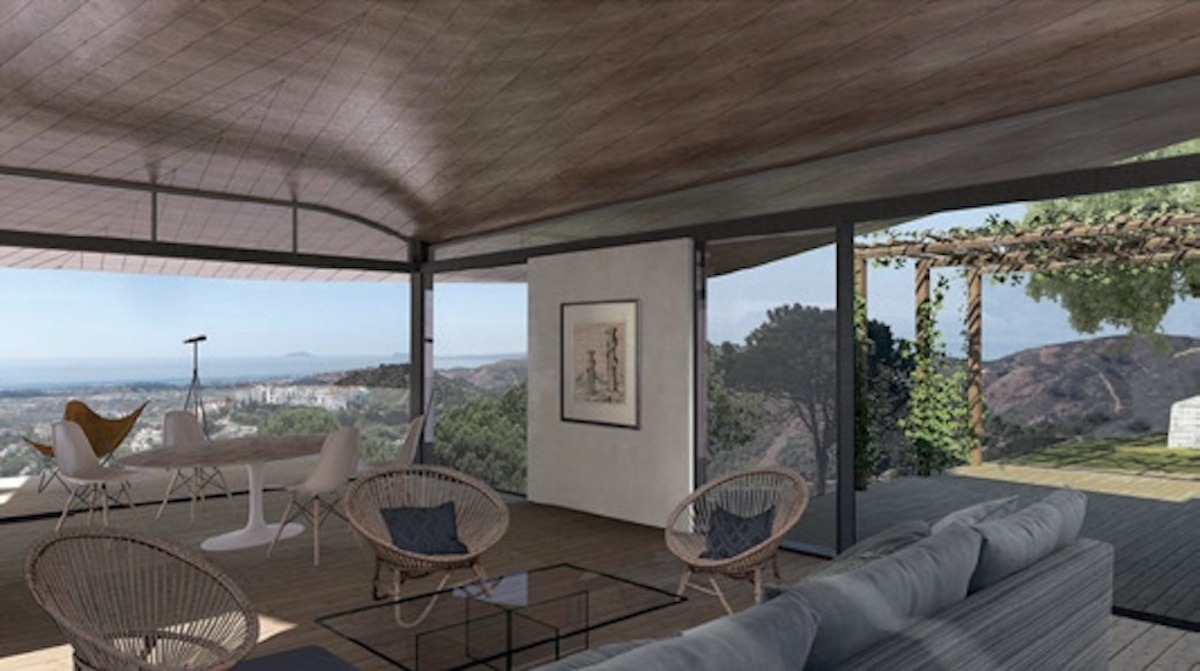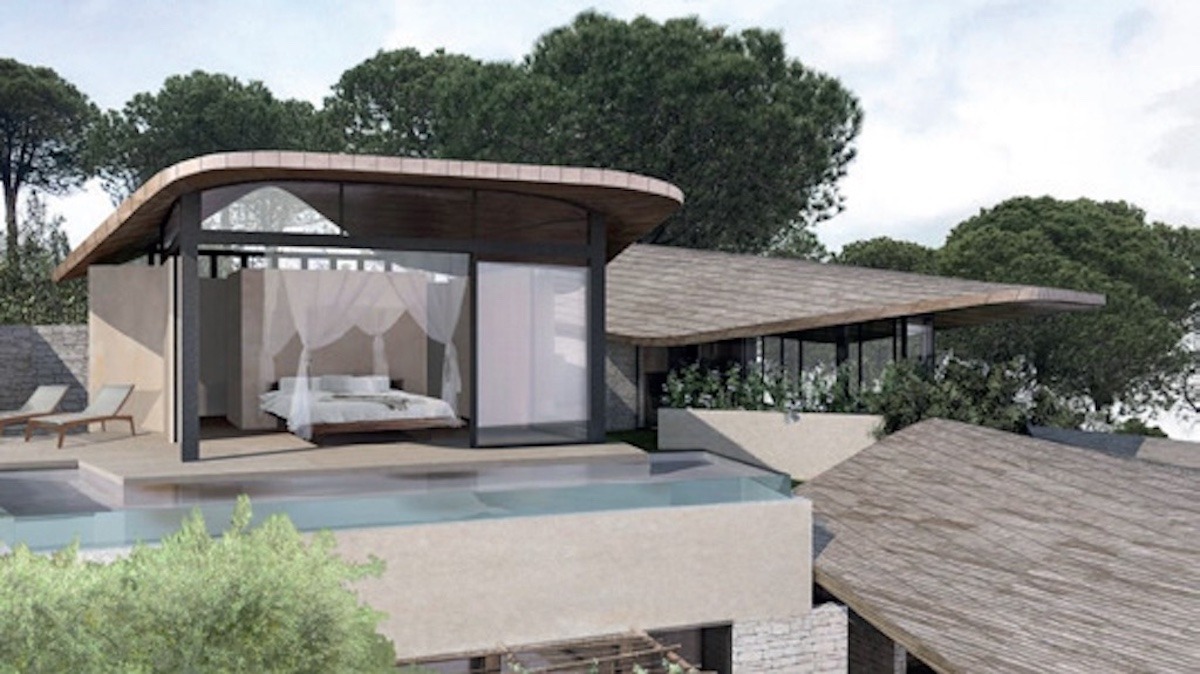独栋住宅
ALCUZCUZ
西班牙 贝纳哈维斯
独栋住宅
ALCUZCUZ
西班牙 贝纳哈维斯
类型: 独栋住宅
开发类型: 私人
漂浮地平线
这栋别墅位于一个享有地中海景观的优越地块上,坐落在被北侧绿植环绕的山坡上。它的建筑通过独立的体量展开,压缩和扩展视觉效果,形成一系列独特的景观。竖直的平面由醒目的水平悬挑框架,向海延伸,形成延伸露台的门廊,模糊了室内外的界限。
巧妙地,悬挑不依靠墙体支撑,而是嵌入墙体之间,使房屋呈现出轻盈和飞翔感。别墅在两个主要立面之间形成刻意对比:北侧入口封闭且不透明,由电动木百叶保护,确保隐私与控制;南侧立面则完全向地平线敞开,大面积玻璃窗在悬挑下提供充足自然光和全景海景。设计体现了优雅、精准与环境的紧密联系。


