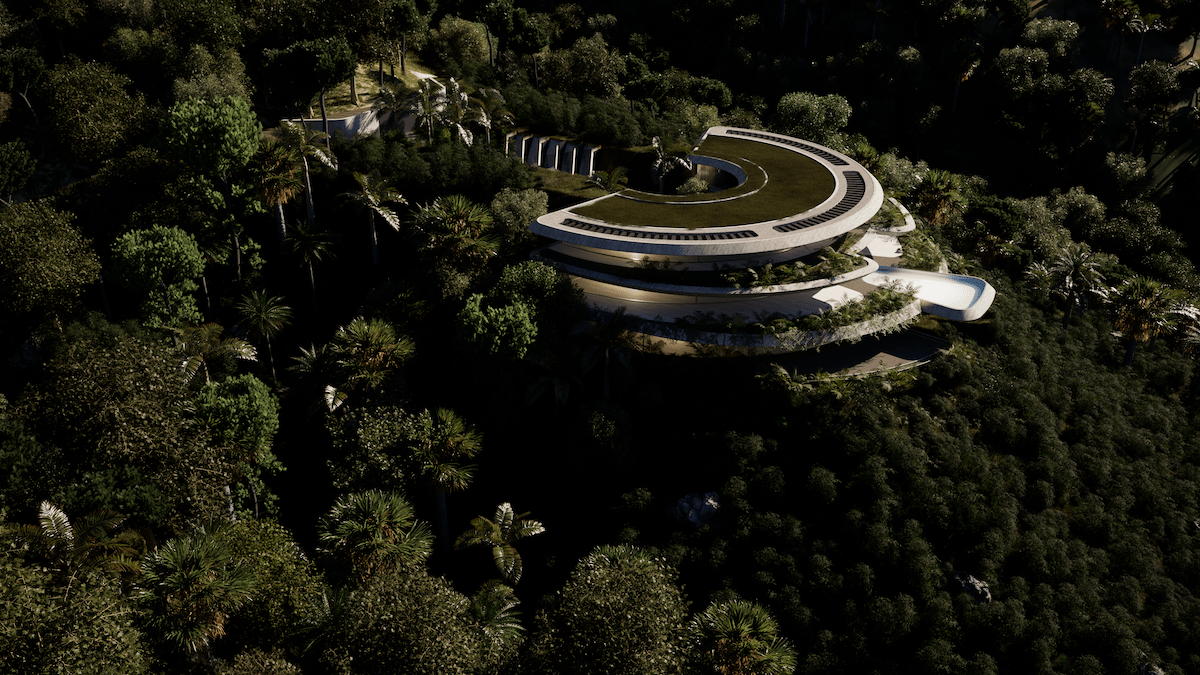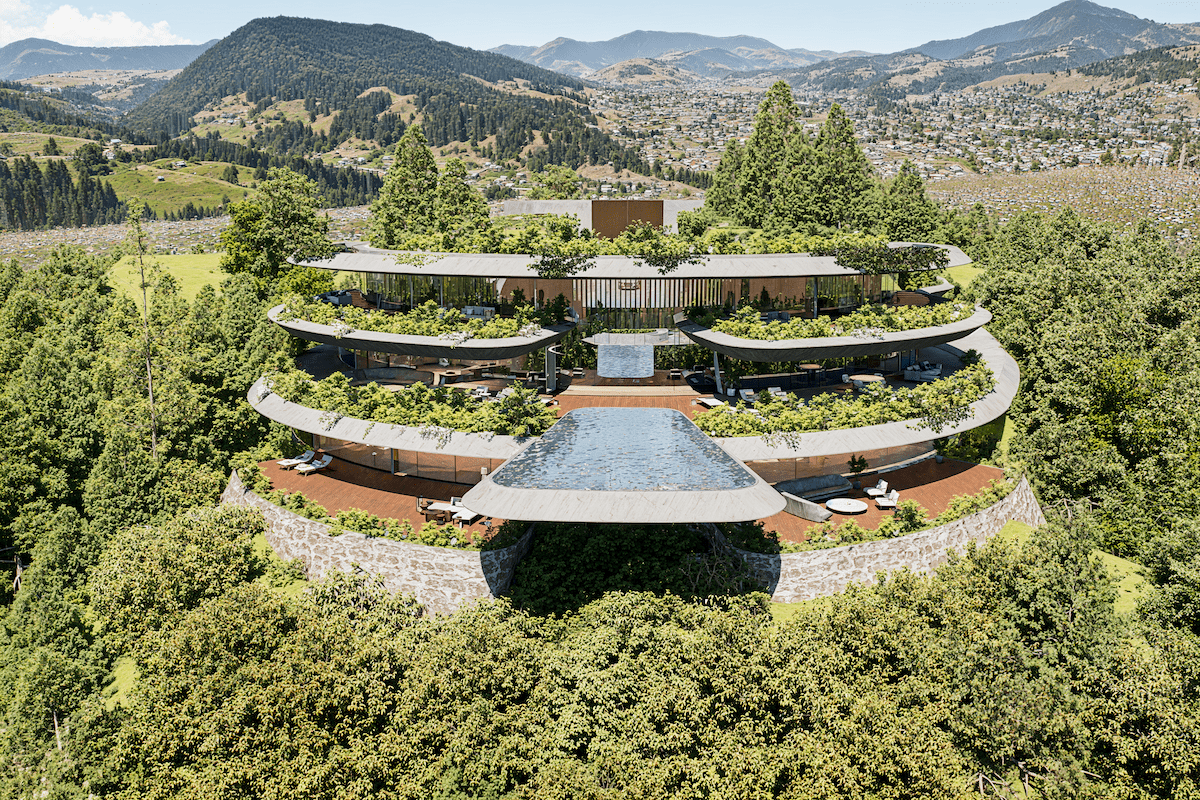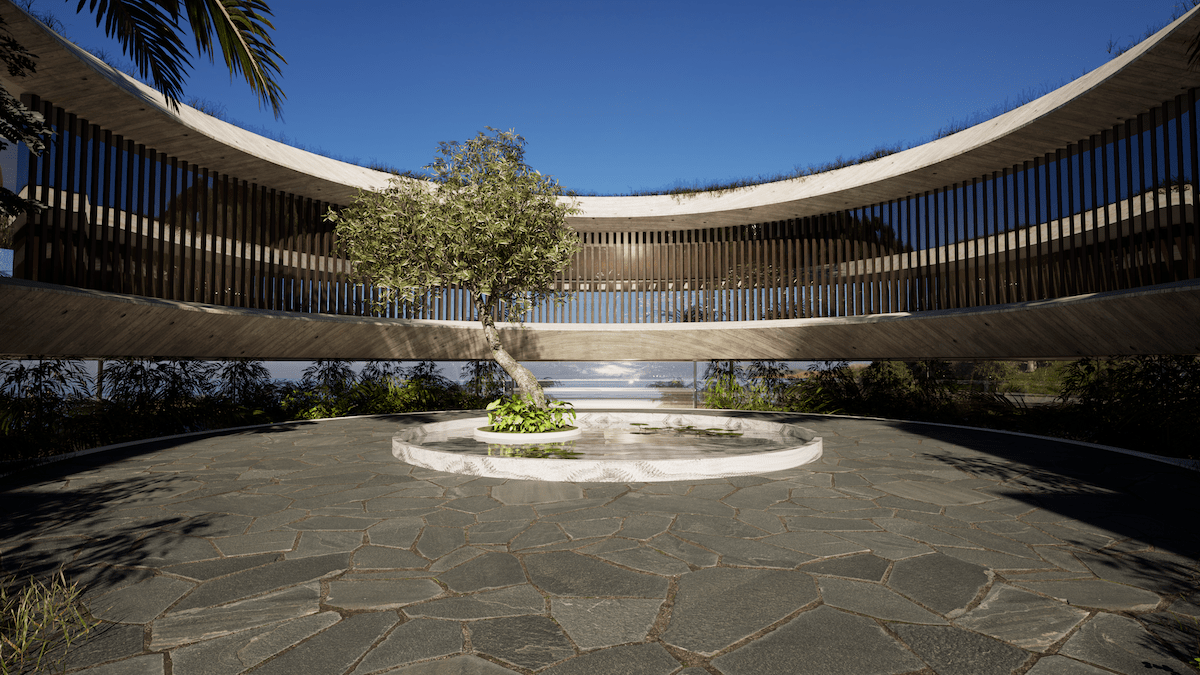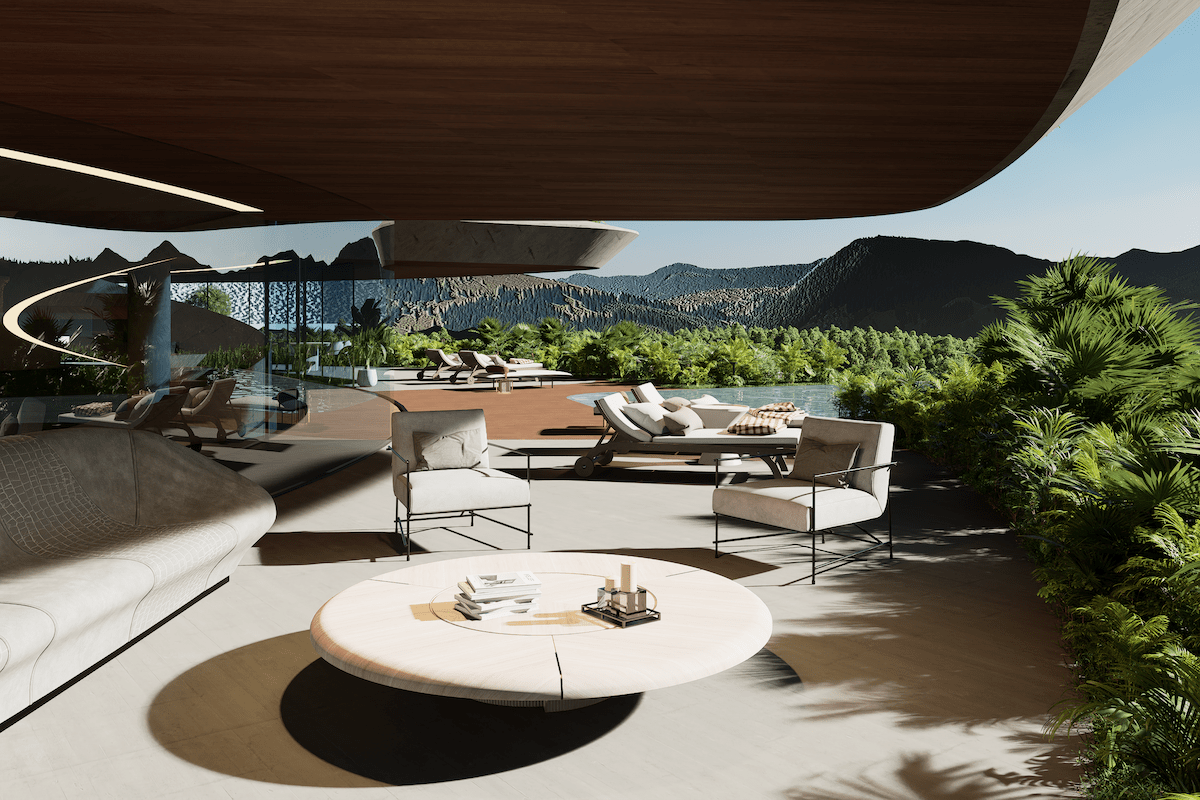SINGLE FAMILY RESIDENCE
VILLA JOSE ZAGALETA
BENAHAVIS, SPAIN
SINGLE FAMILY RESIDENCE
VILLA JOSE ZAGALETA
BENAHAVIS, SPAIN
Type: Single family residence
Extension: 9.592m²
Build Area: 1.870m²
Development: Private
This villa unfolds as a sculptural gesture within the forest, its semi-circular form embracing the landscape while opening toward panoramic views. The architecture seems to emerge from the hillside, with green roofs and layered terraces that blur the boundary between built form and nature.
Every curve is intentional: the circular courtyard frames the sky and invites light, while the cascading levels integrate pools, gardens, and living spaces in a continuous dialogue with the environment. Elevated walkways and secluded volumes extend the design, creating a retreat that is both private and deeply connected to its natural setting.



