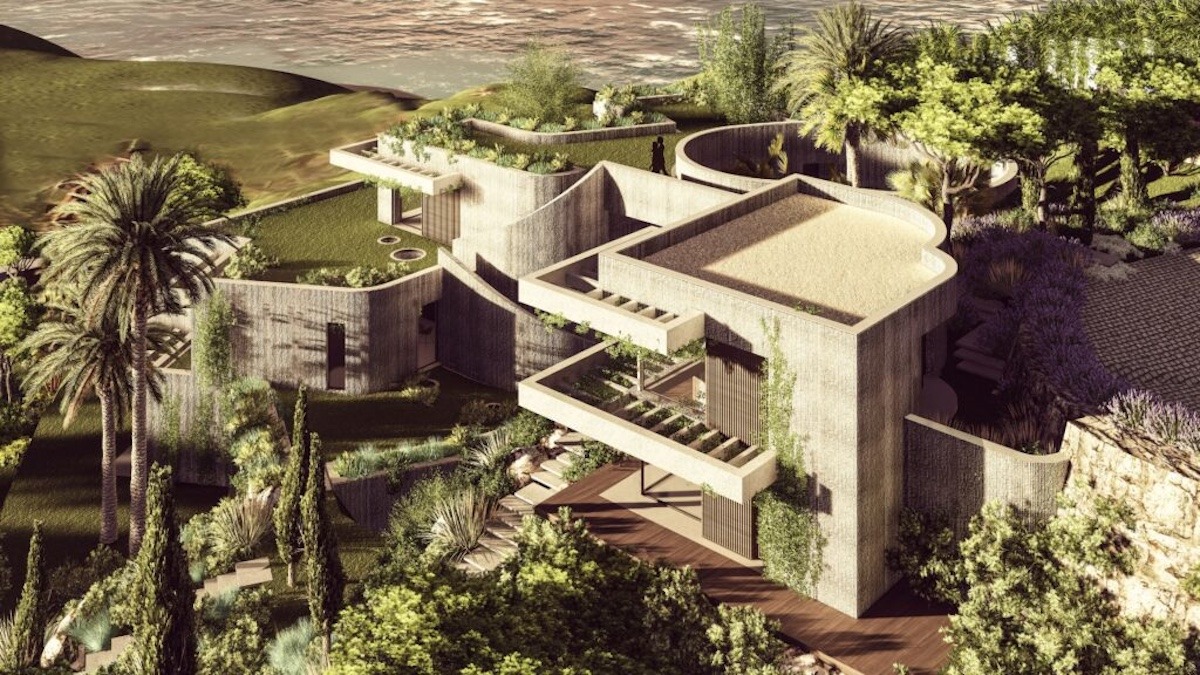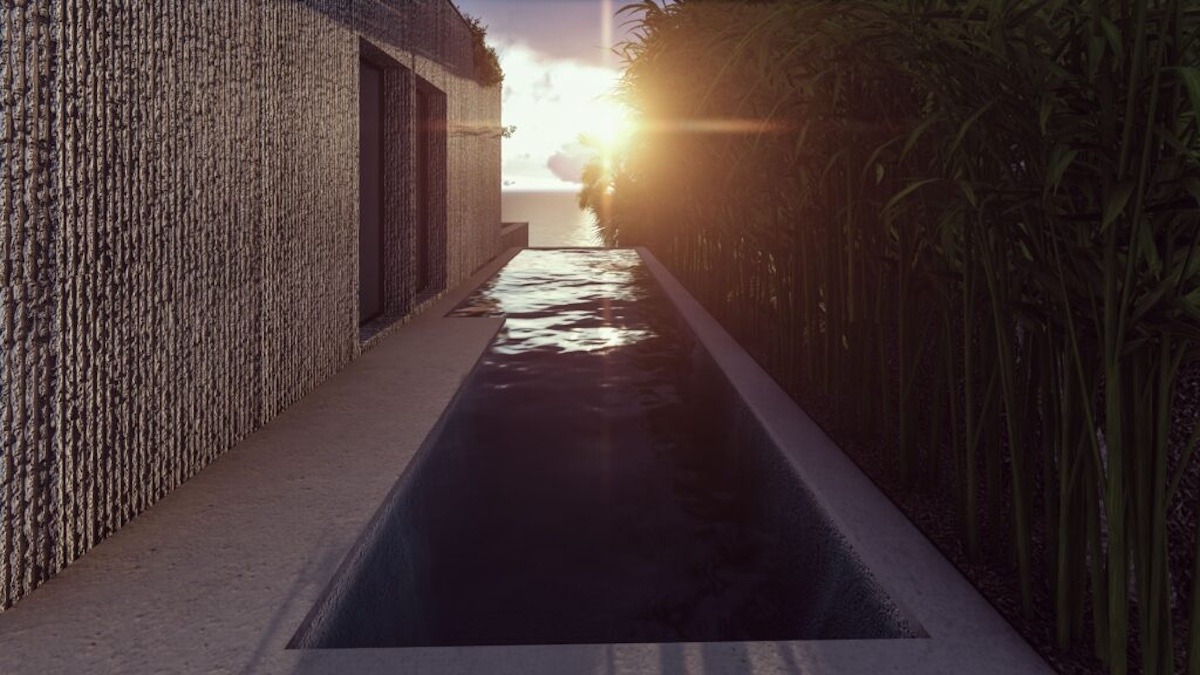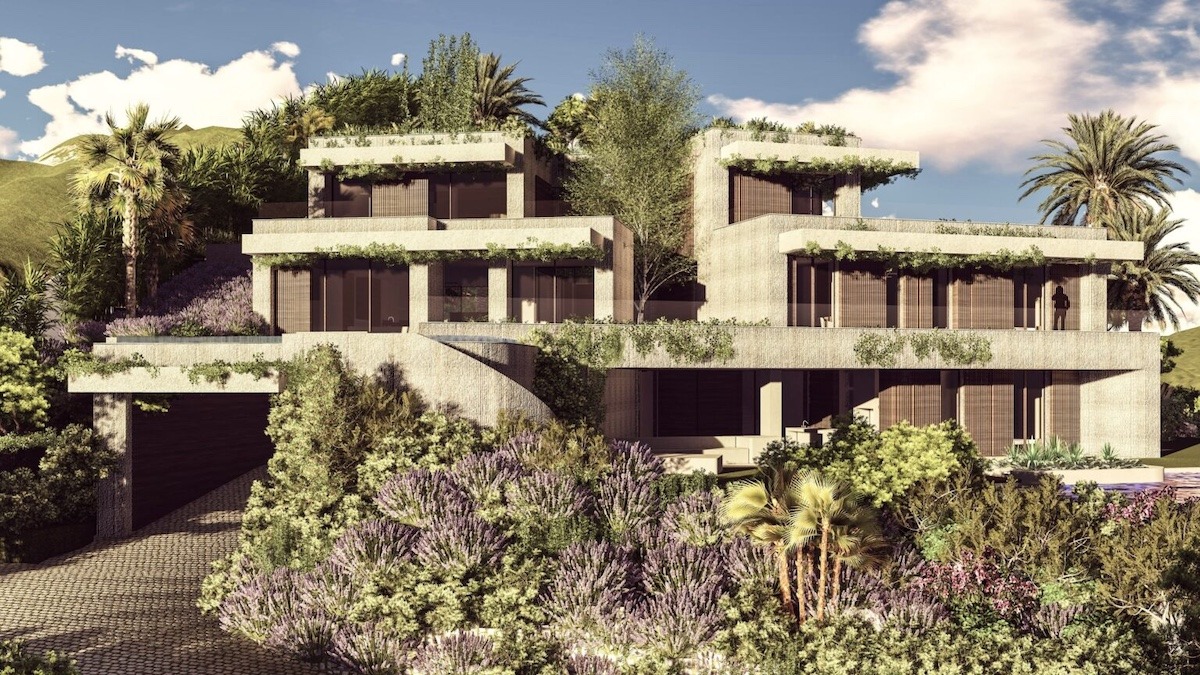SINGLE FAMILY RESIDENCE
VILLA A18
BENAHAVIS, SPAIN
SINGLE FAMILY RESIDENCE
VILLA A18
BENAHAVIS, SPAIN
Type: Single Family Residence
Plot Area: 3.775m²
Built Area: 950m²
Development: Private
Villa A18 is a house that has been designed with the latest technology in terms of energy efficiency. A totally efficient house in which the consumption is practically null. Its energy rating is 40% more efficient than the A category.
As for the design, the house is projected with architectural walls of reinforced concrete with a formwork of vertical grooves. This treatment mimics the vegetation that, thanks to the vertical stripes, will allow the vegetation to climb through it.
Landscaped roofs and natural swimming pools complete a totally green set and in synergy with the landscaping and green areas of the area.


