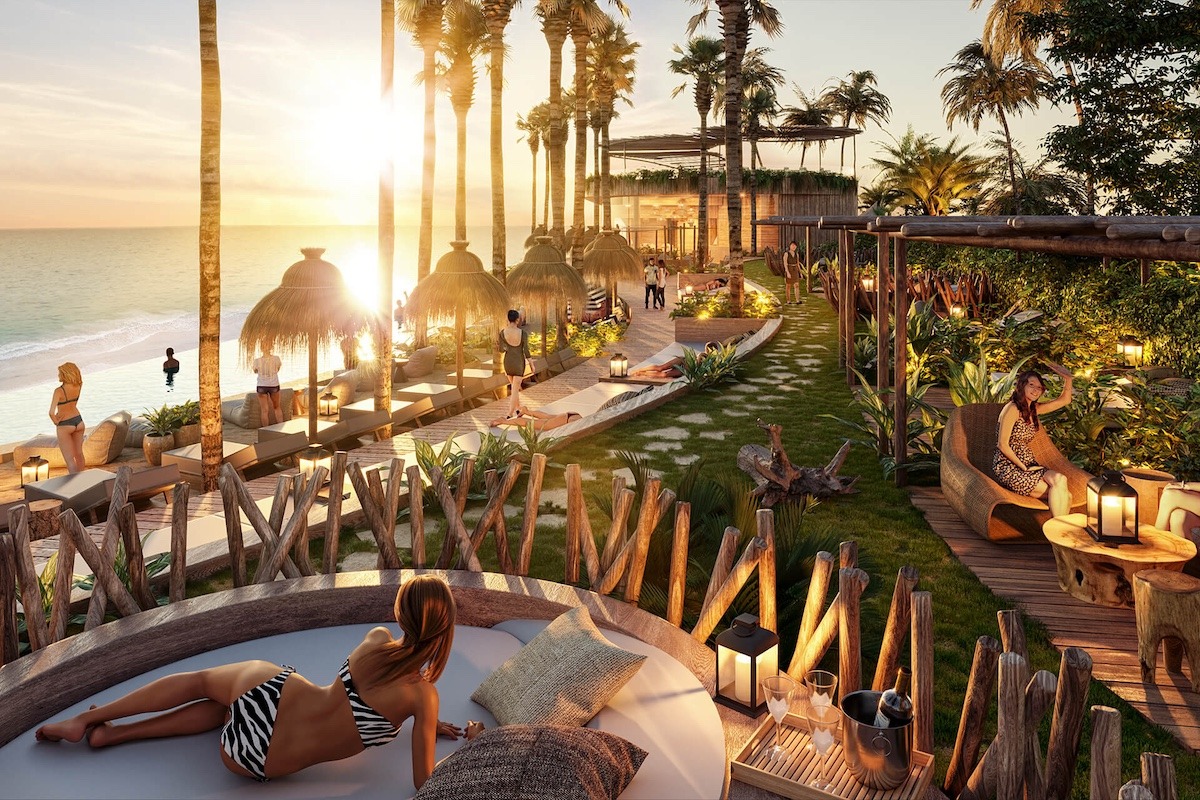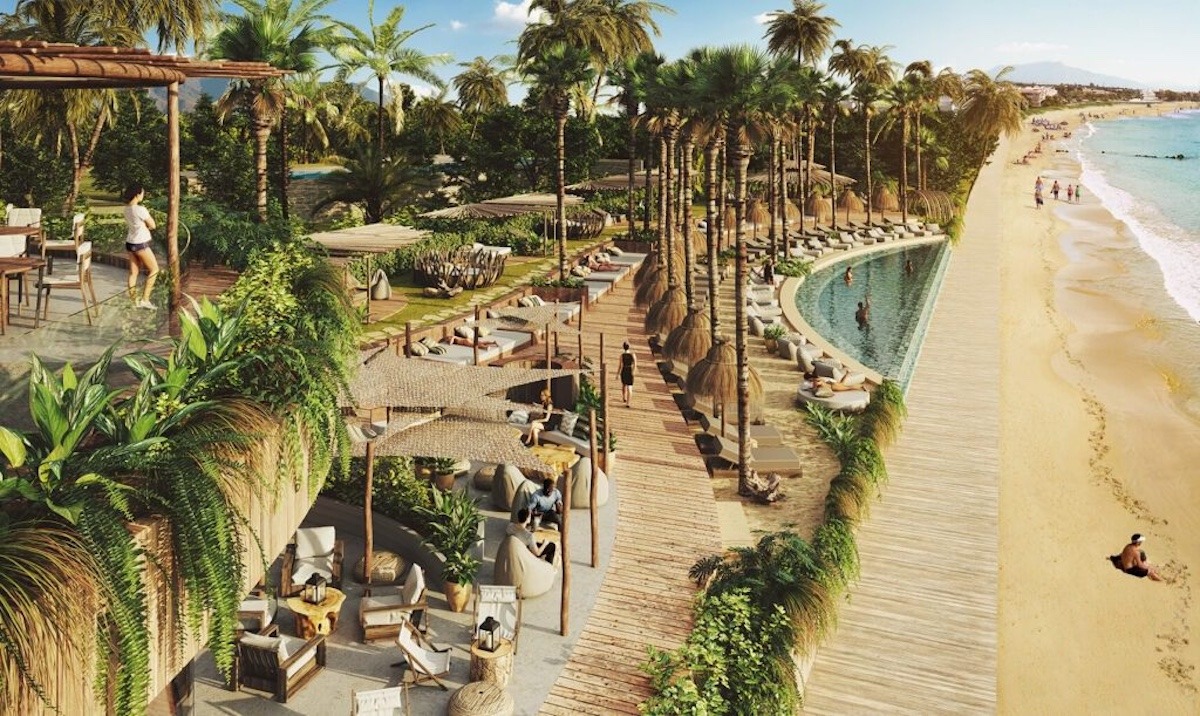BEACH CLUB
THE POOL HOUSE
ESTEPONA, SPAIN
BEACH CLUB
THE POOL HOUSE
ESTEPONA, SPAIN
Type: Beach Club & Sport Center
Plot Area: 2.194m²
Built Area: 546m²
Development: Private
The main structure of the project is inspired by the movement of the waves and reproduces the curved shapes within the area of action. Leaving the most private areas in the back, while the public areas and the infinity pool are near the sea, we created a staggering effect so that all visitors can enjoy the panoramic views.
The project seeks a perfect combination between an architectural style based on the tradition of the place and the rustic style that is fashionable in some of the main international holiday spots, such as Mykonos, Tulum or Bali.
The decoration has sought to highlight the natural elements through devastated woods, careful landscaping and upholstery with ethnic prints.
It is worth noting the diversity of situations and different activities that visitors can find such as plant igloos, themed chambao trees, chambao tree, snake lounge, double hammocks, single lazy beds, different types of terraces, viewpoints, etc.

