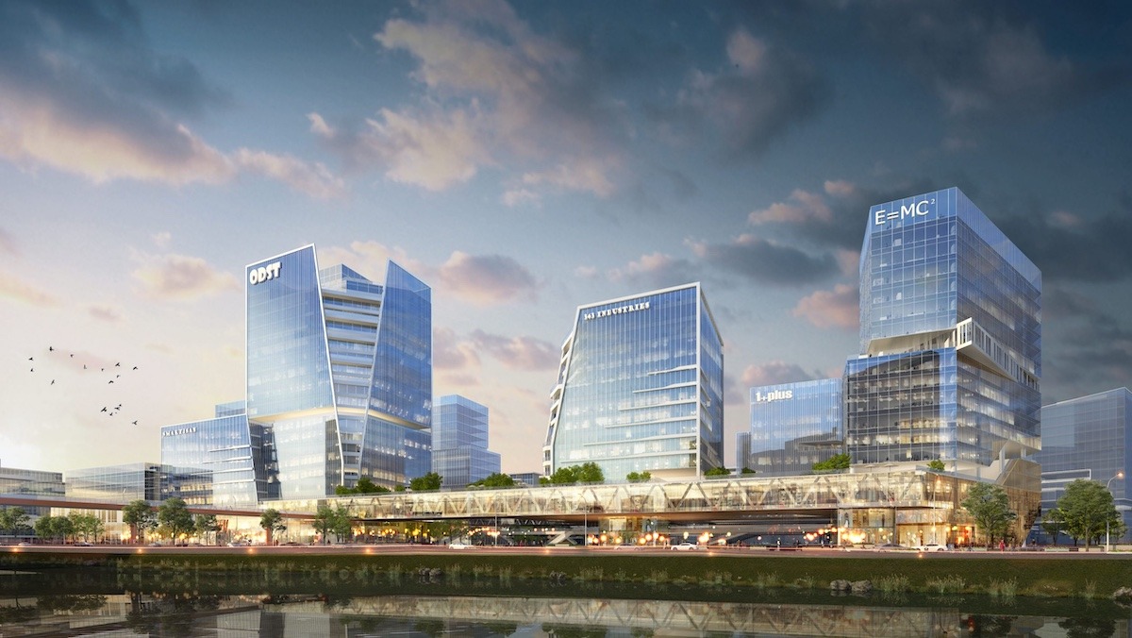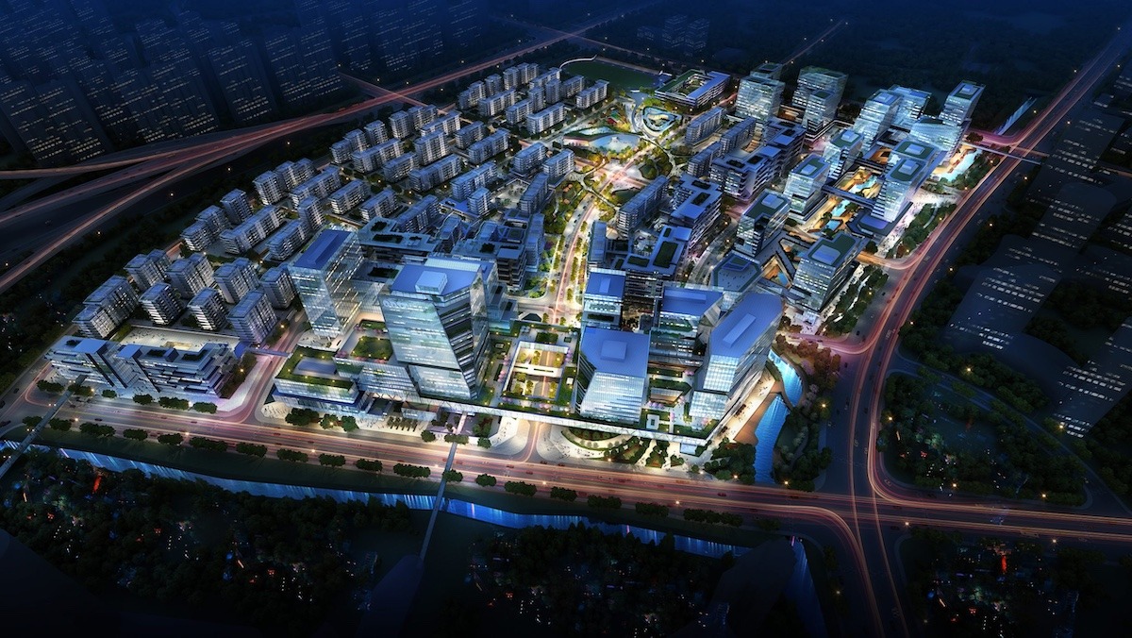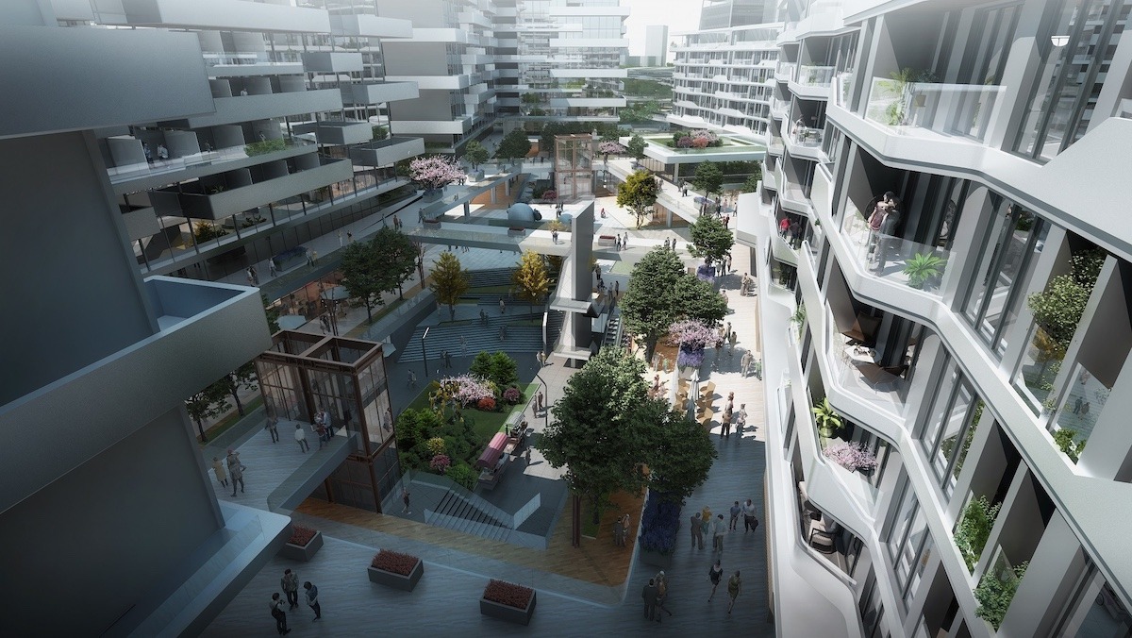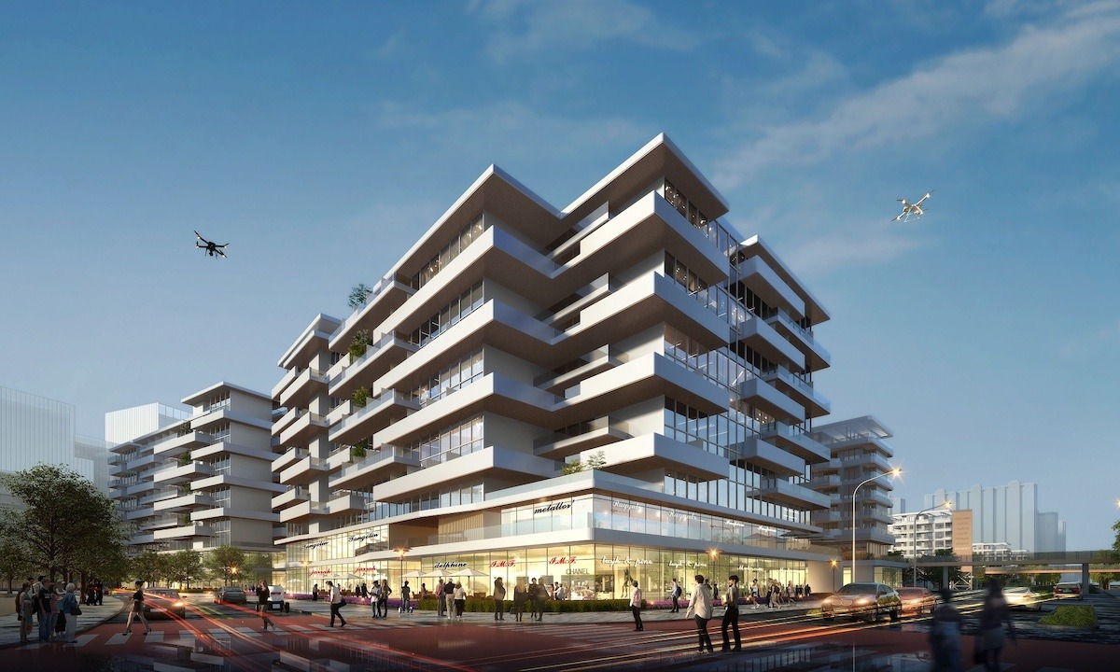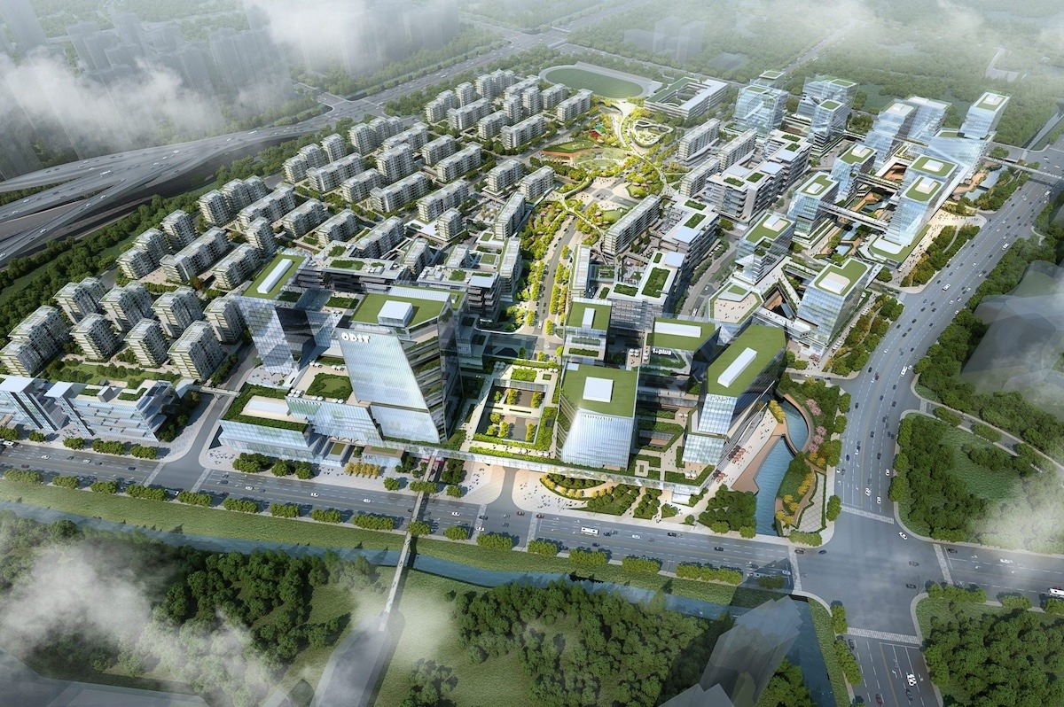MASTERPLAN
HANGZHOU
CHINA
MASTERPLAN
HANGZHOU
CHINA
Type: Masterplan
Built Area: 480.000m²
Development: Private
Collaboration with: lbam studio , Chanve Architects
Located in the new southern financial district of Hangzhou. HZ Plaza is a project that presents a set of twenty-two buildings that will make up much of the urban fabric being developed in Hangzhou.
With a maximum height of 120m and a minimum height of 52m, this group of buildings is located on the front line of Zhuanzhi Road. The development, mainly with office space, also has more than 300,000 m2 of commercial and catering space, several hotels and apartment buildings.
The main idea of the project was to arrange the buildings around the river that runs through the plot, creating a harmonious and modern complex around it. It has also been very important the integration of the buildings, mainly glass, with nature, so that many green spaces are created at different levels, also creating a continuous park to more than 25 meters high from ground level.
