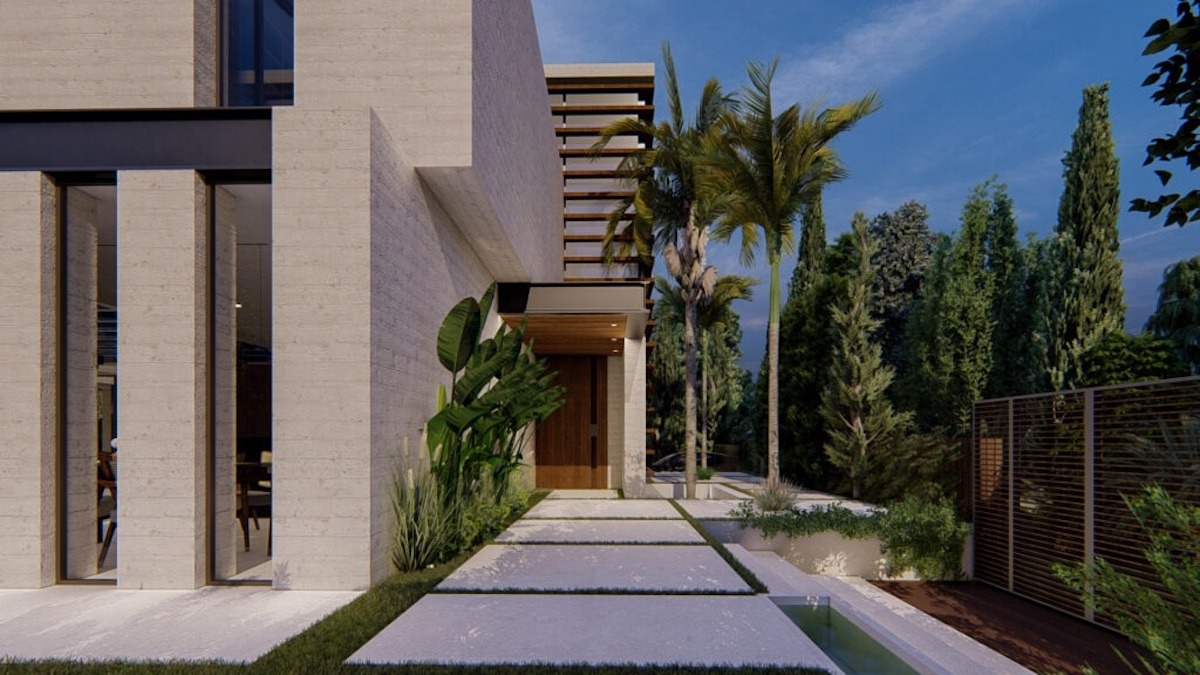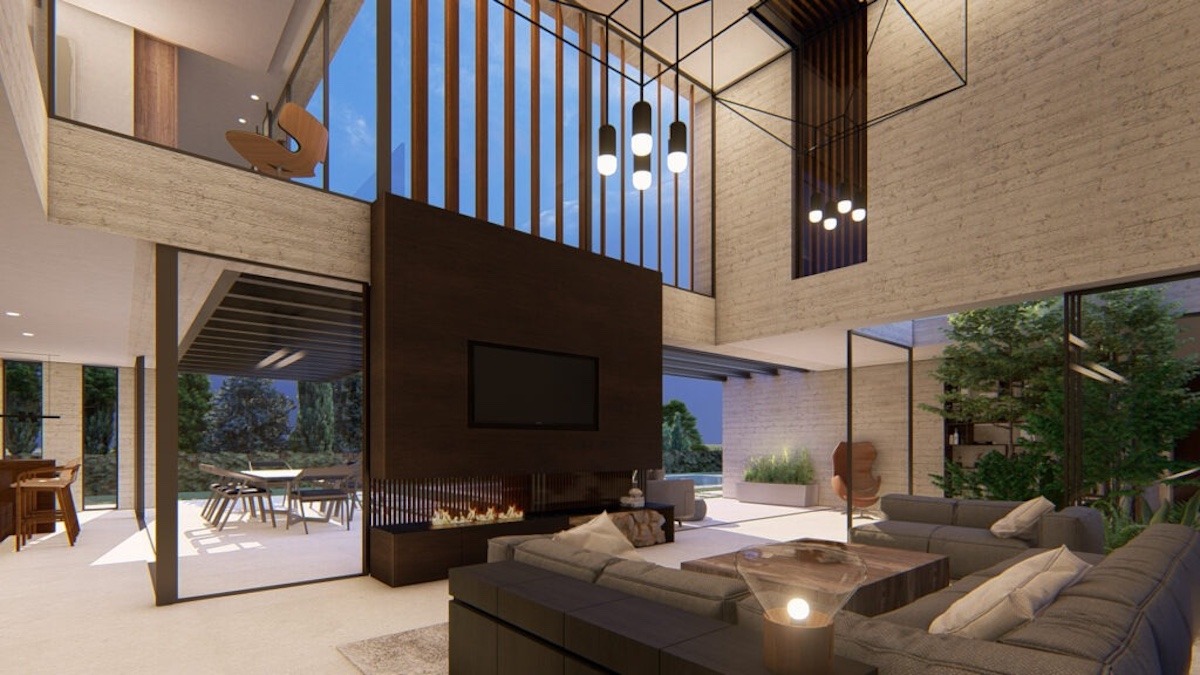独栋住宅
O 别墅 瓜达尔米纳
西班牙 马贝拉
独栋住宅
O 别墅 瓜达尔米纳
西班牙 马贝拉
类型: 独栋住宅
地块面积:680 平方米
建筑面积:200 平方米
开发类型: 私人
O 别墅的设计过程始于对封闭立面的基本需求,以确保隐私。然而,与这一初始条件相反,设计理念是从最初的单一整体形态出发,创造动态的体量布局。最终形成了方块体量,并以大面积木质面板突出,同时带来温暖感及光影效果。
以现浇混凝土为主要材料,结合木材和钢材,构成了项目所有立面、屋顶及元素的三位一体设计。
钢材在结构上起着非常重要的作用,使大跨度空间成为可能。

